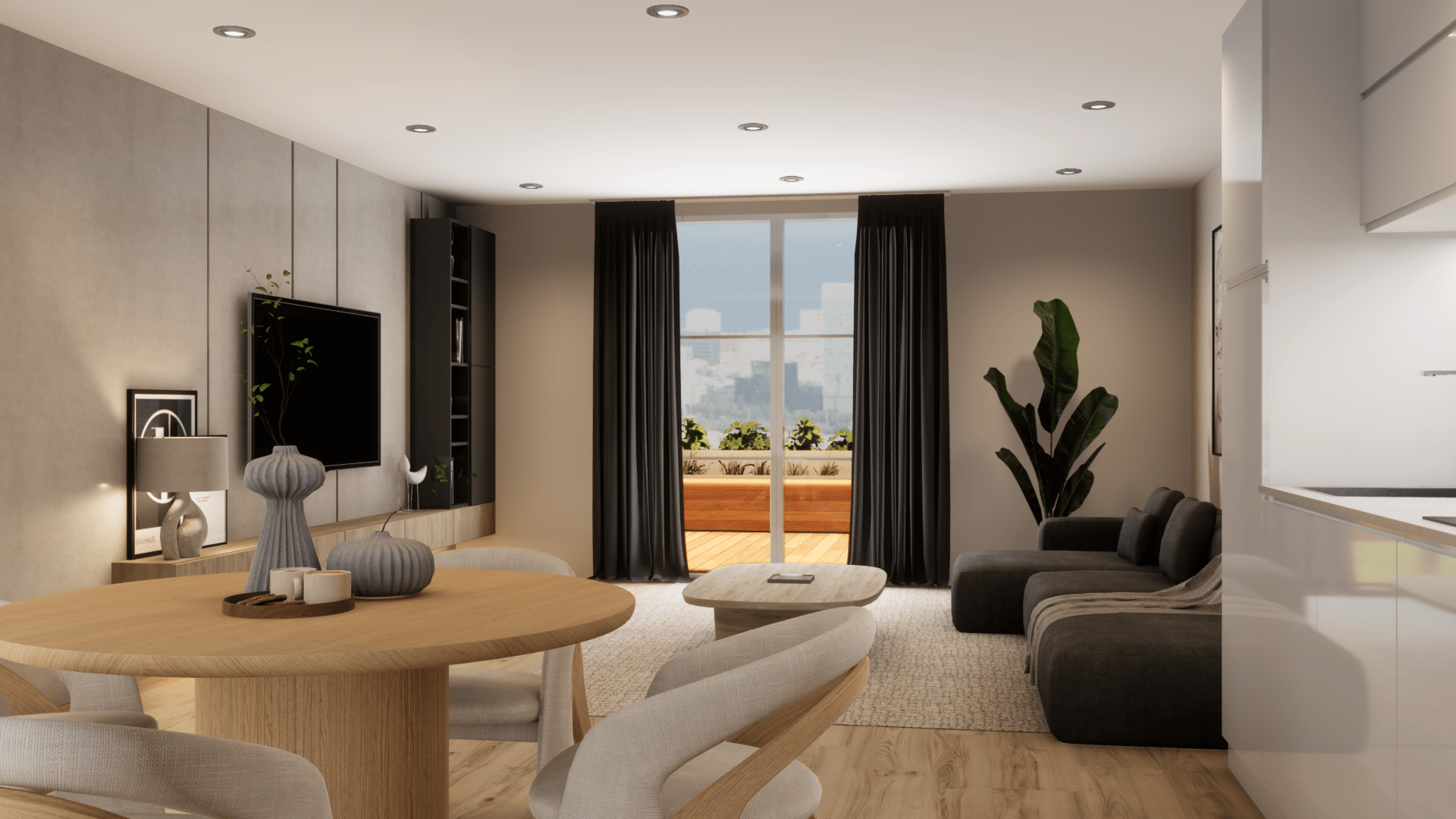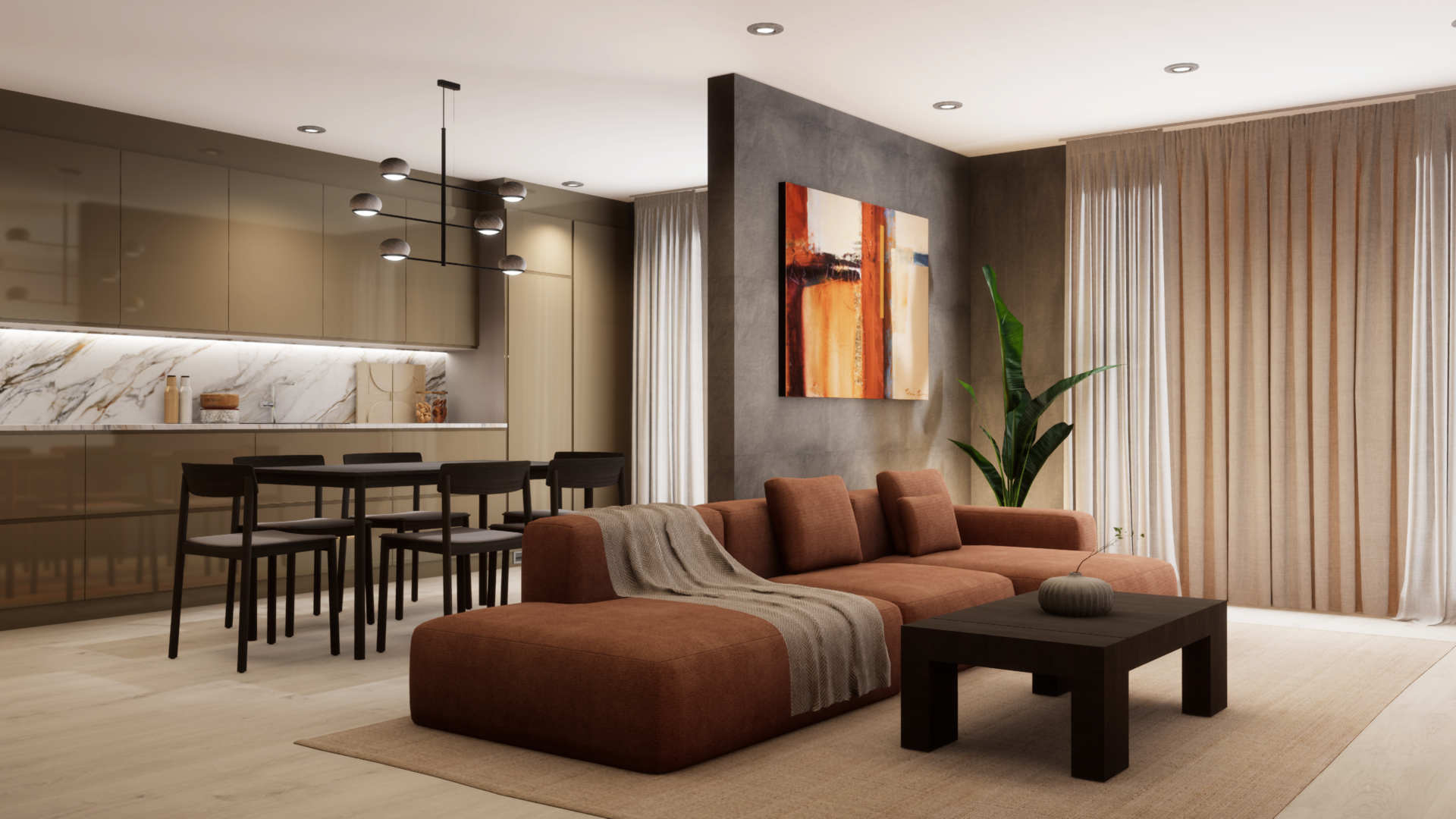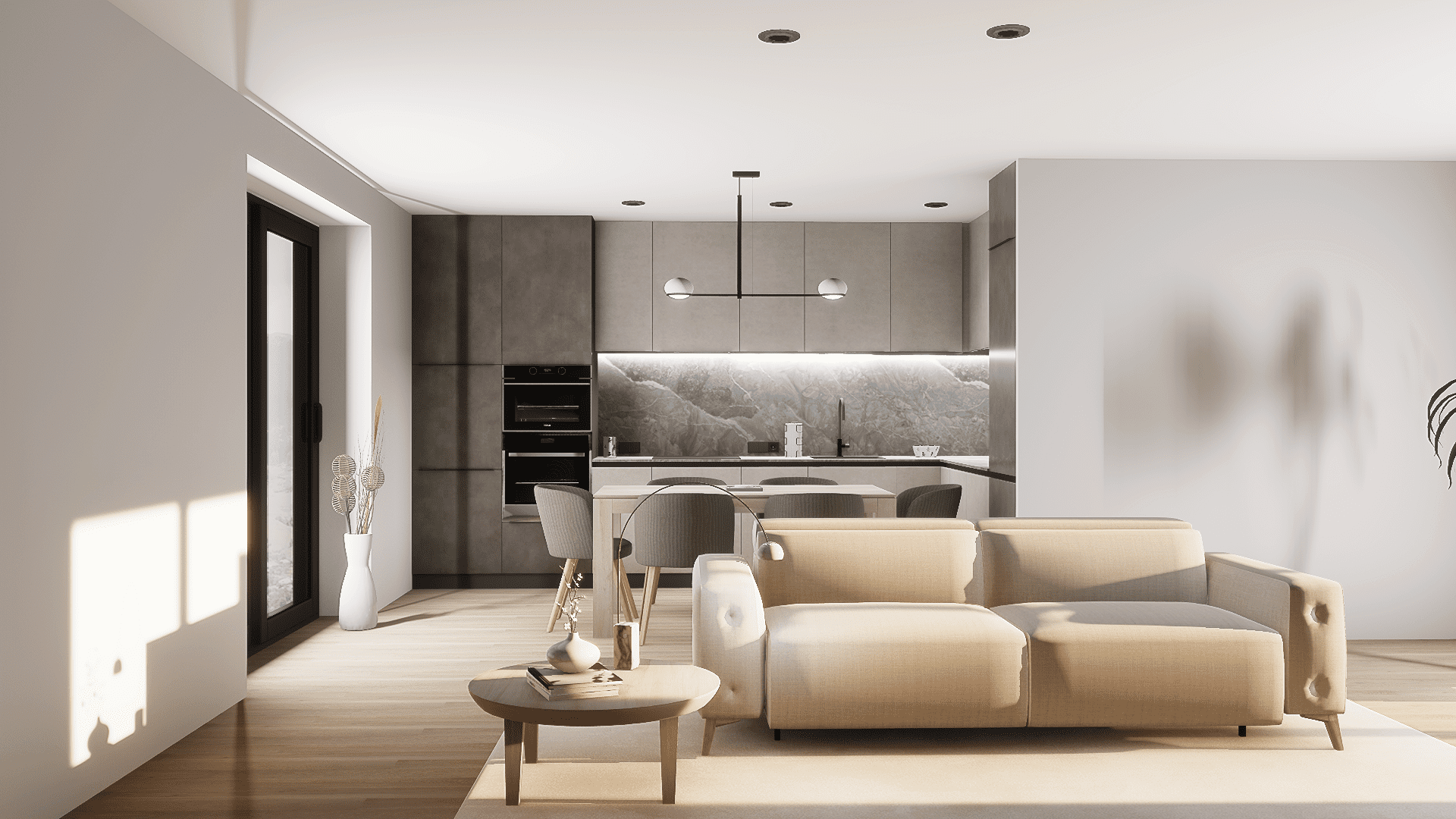In 2025, interior design places functionality at its core. Space planning goes beyond merely defining rooms—it becomes the backbone of comfort, energy efficiency, and aesthetic appeal.
In this article, we explore the keys to creating homes that are better organized, more versatile, and aligned with real user needs.
Most Common Space Planning Types in Modern Homes
Compartmentalized Layout
This traditional approach divides the home into separate rooms, each with a defined function: living room, kitchen, bedrooms, bathroom, etc. Although open concepts have become more popular, this layout remains relevant for homes prioritizing privacy, sound insulation, or temperature control. It’s often used in renovations of older buildings or multi-person households.
Open Concept Layout
By removing walls between spaces such as the kitchen, dining room, and living room, the layout fosters a sense of spaciousness and connection. It enhances natural light and social interaction—perfect for smaller homes or contemporary lifestyles focused on openness and visual flow.
Flexible or Modular Layout
Designed for evolving living needs, this layout incorporates movable walls, curtains, or multifunctional furniture to adapt spaces based on the time of day or life stage. It’s a growing trend in urban studios, young households, and coliving projects.
Linear Layout
Rooms are organized in a straight line—ideal for narrow or elongated homes. This layout allows for clear circulation and optimal use of natural light if oriented correctly. However, it requires careful planning to avoid long corridors or underused zones.

2025 Trends in Space Planning
Multi-functionality by design: Every square meter should serve more than one purpose—for example, a kitchen island that doubles as a workspace, or a bookcase hiding a fold-down bed.
Visual integration of zones: Even when rooms are defined, the use of matching materials, colors, and visual cues creates continuity and harmony without compromising function.
Technology applied to planning: Tools like Teowin Live allow real-time simulation of circulation, lighting, furniture, and finishes in a professional 3D environment.
Zoning without walls: Levels, lighting, or furniture are used to define areas within the same space.
Common Mistakes in Space Planning
Ignoring flow of movement: Poor placement of doors or furniture can disrupt the natural use of a space.
Not considering actual furniture: Designing without real-world furniture in mind results in beautiful but impractical spaces. Teowin allows the use of both custom and manufacturer catalogs with real-time visualization.
Lack of storage: Failing to plan for integrated storage often leads to clutter or improvised solutions.
Poor division between public and private zones: Mixing usage flows (e.g., placing a bathroom directly next to the living room) can affect comfort and privacy.

Interior Design Styles and Space Planning
Each design style influences how space is distributed. Here are some examples:
Scandinavian Style
Prioritizes natural light, open layouts, and flow between kitchen and living areas. Emphasizes simplicity and functionality with lightweight furniture.
Industrial Style
Favors large, open spaces, high ceilings, and flexible layouts. Exposed structural elements are accepted, and zoning is achieved through furniture.
Contemporary Japanese Style
Employs minimalist distribution with empty spaces that promote balance. Sliding doors, wooden panels, and indirect lighting help define zones.
Mediterranean Style
Blurs the lines between interior and exterior by opening onto terraces or patios. Uses natural materials and transitional spaces.
Professional Tools for Interior Space Planning
Teowin enables architects and interior designers to plan with technical precision and creative vision.
Real-time 3D visualization with customizable furniture.
Simulation of movement flows, natural light, and space distribution.
Automatic cost estimation linked to the design.
Export of technical drawings for manufacturing and construction.
Teowin helps optimize both the design and management of the project, improving communication with the end client.

Our Professional Opinion
Proper interior space planning is essential to create functional, adaptable, and aesthetically coherent homes. In 2025, good design isn’t optional—it’s expected. With tools like Teowin, professionals can design, present, and deliver spaces that not only work—but truly inspire.
