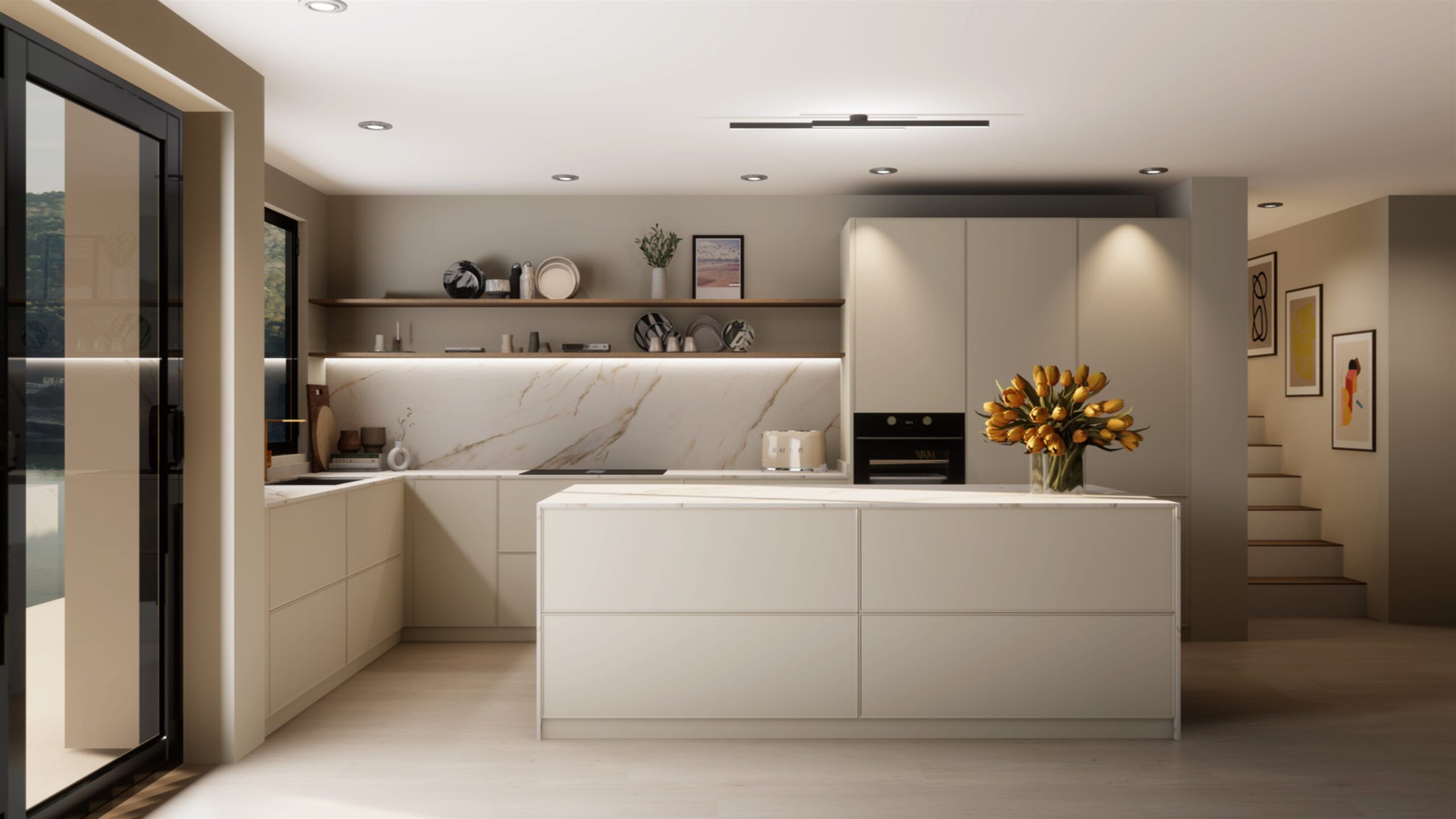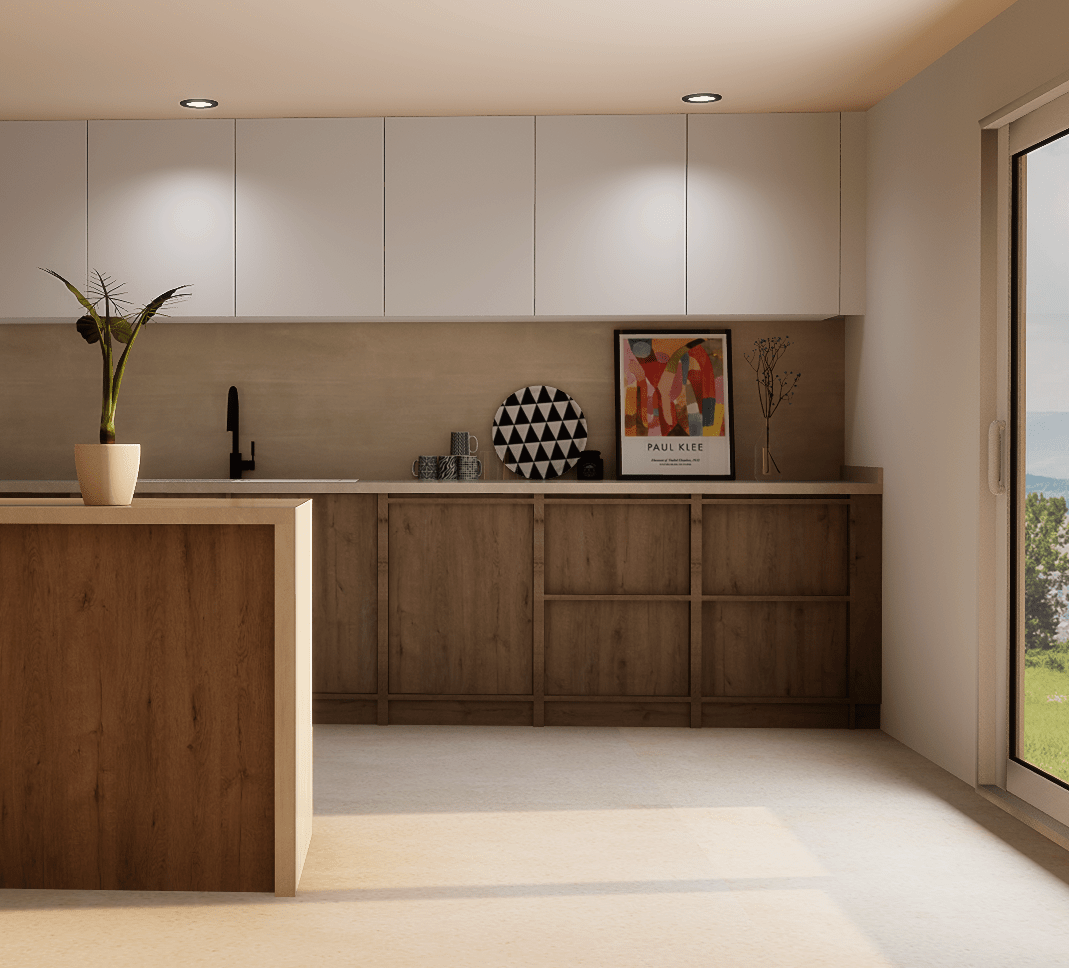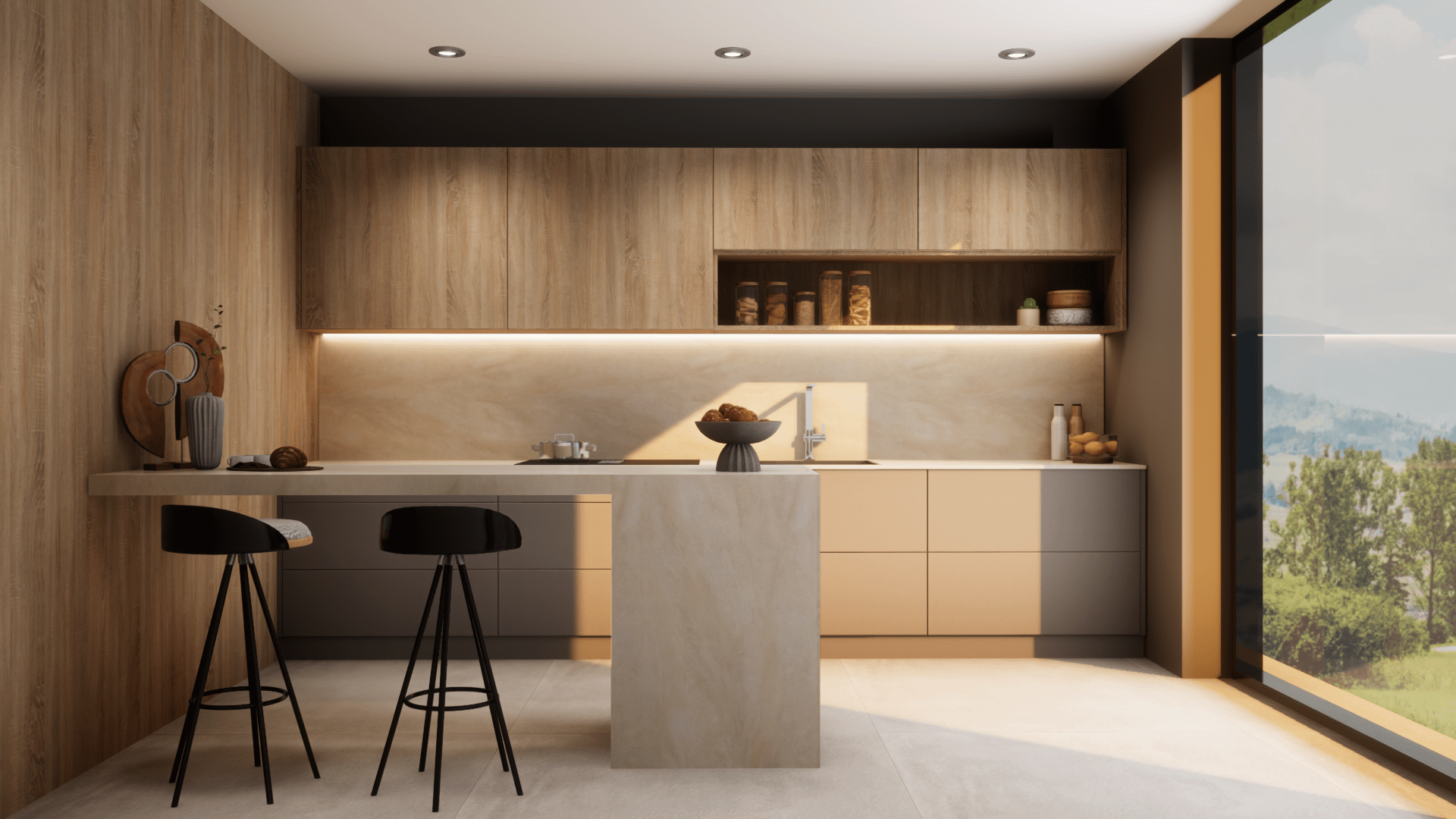In today’s world of interior design, the kitchen is no longer an isolated functional area it has become the heart of the home. Its design demands a perfect balance between aesthetics, technology, and usability.
In this article, we’ll show you how to plan modern kitchens, what trends will shape 2025, and how tools like Teowin Design can help you carry out your projects in a professional and efficient way.
What Defines a Contemporary Kitchen?
Modern kitchens combine innovation and emotional design. The key features include:
Open layouts: seamless integration with the dining or living area.
Smart materials: durable, easy-to-clean surfaces.
Optimized storage: hidden drawers, pull-out modules.
Integrated appliances: full functionality without compromising aesthetics.
With Teowin, you can plan and visualize all these elements from the initial concept through to the final client presentation.

Functionality: The Heart of Kitchen Design
The success of a kitchen lies not only in how it looks but in how it works. Functionality is key:
Smart zoning: clearly defined cooking, washing, and storage areas.
Logical workflow: following the classic “work triangle” — sink, stove, fridge.
Strategic lighting: general, task, and ambient lighting.
With Teowin, all of these design decisions can be presented with precision in both 2D plans and 3D renderings, improving communication and confidence during client presentations.
Aesthetics and Customization in the Modern Kitchen
Current trends are moving toward personalized and visually sophisticated kitchen spaces:
Neutral colors mixed with dark or metallic accents.
Handleless cabinets: clean, minimalist lines.
Natural textures: wood grains, stone, ceramic finishes.
Teowin Live allows you to render these materials in high-definition, showing veins, textures, and finishes exactly as they would appear in reality.

Key Technologies for Presenting Kitchen Projects
Using specialized software makes a major difference in how your designs are received:
Teowin: for technical planning, quotes, and 3D visualization.
Teowin Live VR: for virtual tours, videos, and hyper-realistic renders.
Custom furniture catalogs: with editable furniture adapted to bespoke design.
Use Cases: How Other Designers Are Using It
Many interior designers and architects are already using these tools to:
Present multiple design options in a single meeting.
Speed up the decision-making process.
Avoid production errors through precise visual representations.

Our Professional Opinion
Designing a modern kitchen requires a deep understanding of user needs, seamless technology integration, and a sharp eye for aesthetics. Tools like Teowin have become essential for professionals who want to elevate their work and deliver results that perform as well as they inspire.
Want to present kitchens in a more professional and impactful way?
Request a personalized demo of Teowin today.
