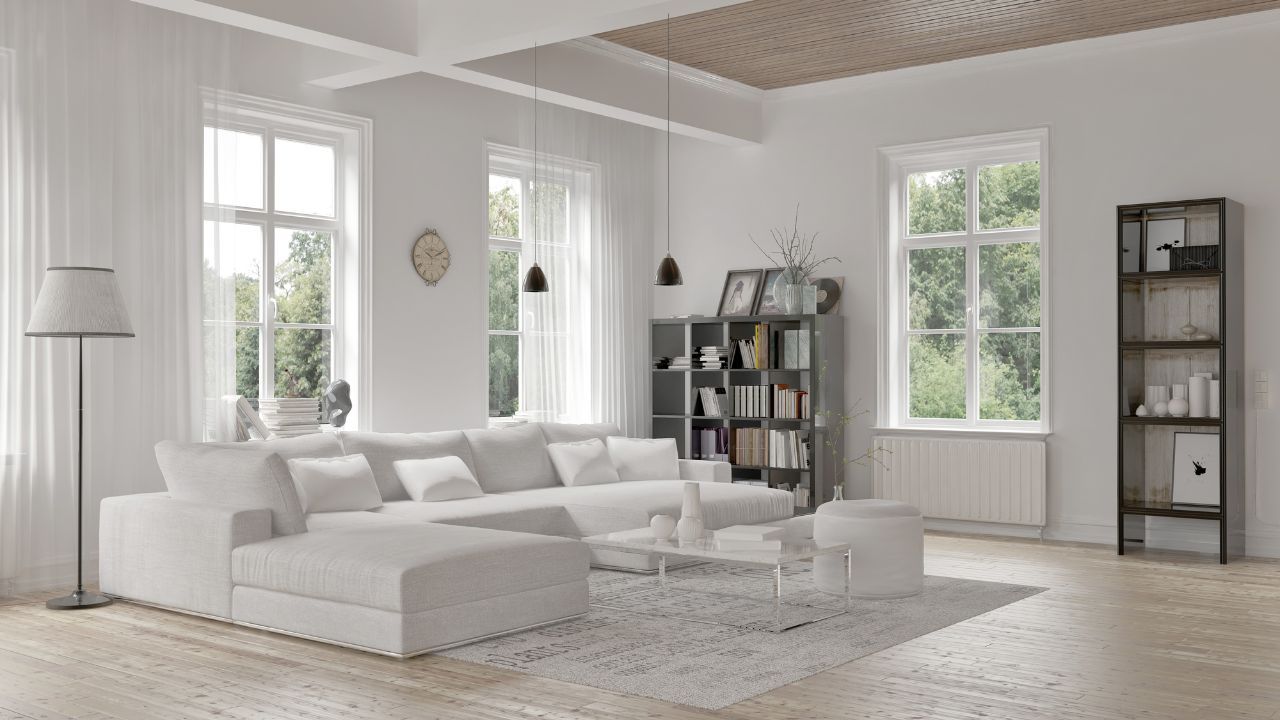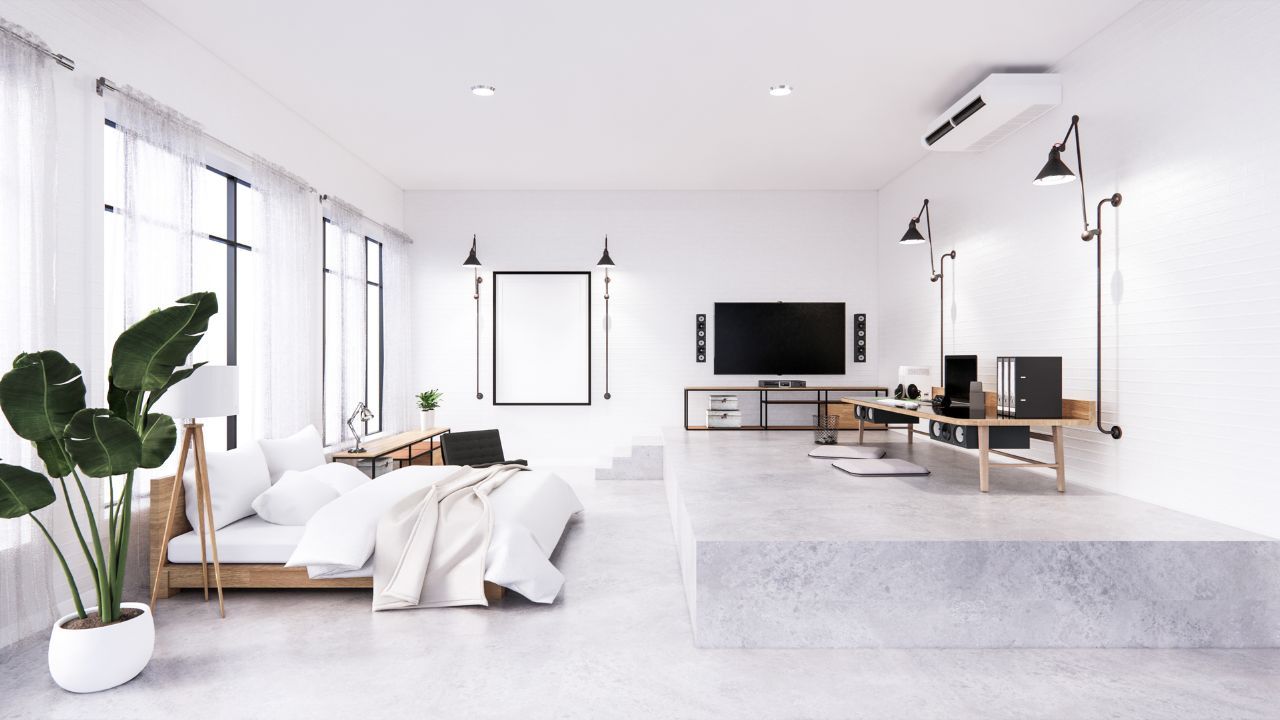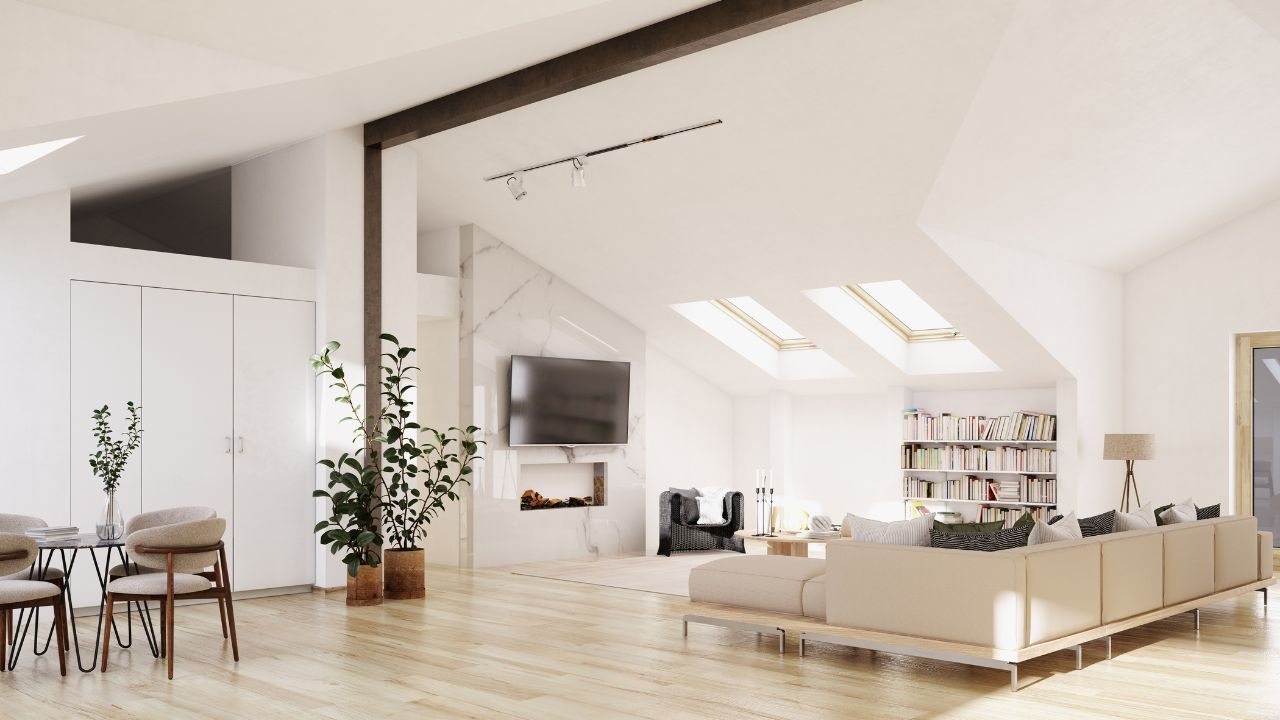Interior design has evolved toward open, functional spaces. Within this approach, loft and minimalist styles stand out for their ability to transform environments into modern, efficient, and visually striking homes. In this article, we explore how to combine both styles to create interiors that breathe spaciousness, order, and personality.
What Is a Loft-Style Space?
The loft style originates from the transformation of old industrial buildings into residential spaces. High ceilings, large windows, exposed structures, and open layouts define its essence. These open and flexible spaces encourage fluid coexistence of different functions—kitchen, living room, studio, and bedroom—within the same environment, enhancing creativity and visual connection.
Key features of a loft:
Exposed structures: metal beams, pipes, or brick walls act as decorative elements.
Height and natural light: tall ceilings and wide windows create a sense of freedom.
Multifunctional areas: without partitions, everything is integrated and defined through furniture or materials.
Industrial aesthetics: a mix of steel, concrete, wood, and glass.

Minimalism: Less Is More — with Intention
Minimalism is not just about removing things. It’s about keeping only what’s essential, prioritizing functionality, and achieving perfect visual balance. In open-plan spaces like lofts, this style avoids visual overload and maximizes harmony between form and function.
Core principles of minimalist interior design:
Neutral color palettes: white, grey, black, sand, or stone tones.
Functional, ornament-free furniture: clean lines, smooth surfaces, zero embellishments.
Hidden storage and organization: everything has its place; nothing is left out unless it adds visual value.
Purposeful empty space: negative space highlights what truly matters.
How to Combine Loft and Minimalist Styles
At first glance, these styles might seem contradictory—one with industrial roots, the other more zen. But when combined, they create elegant, contemporary, and livable spaces.
Use industrial materials with restraint
Incorporate loft-style elements like concrete, steel, or exposed brick, but keep the color palette cohesive and avoid clutter. A single brick wall or polished cement countertop may be enough.Use furniture as visual dividers
Instead of walls, use open shelving, high-back sofas, or kitchen islands to define zones. Minimalist furniture helps maintain visual cleanliness and space functionality.Balance natural and artificial lighting
Lofts already provide ample daylight, but minimalism calls for well-thought-out artificial lighting. Use recessed lights, hidden LED strips, or adjustable spotlights to accentuate architectural elements without overloading the room.

Benefits of Combining These Styles in Open Spaces
Enhanced sense of space: ideal for small homes or rooms with tall ceilings.
Better circulation and functionality: everything is within reach, no visual barriers.
Contemporary and timeless aesthetics: adaptable to different eras and tastes.
Flexibility: easily add or remove elements without breaking the design harmony.
Real-World Applications
Creative Studios
Graphic designers, photographers, illustrators, or artists working from home often find the loft-minimalist blend to be ideal. Removing physical barriers turns the space into a creative canvas where life and work coexist. The open feel fosters inspiration, while minimalist order enhances focus.
Penthouse Apartments
Attics with sloped ceilings and large windows are perfect for this fusion. Natural light—vital in both styles—is amplified through glass and soft-toned surfaces. Terraces add spatial continuity between indoors and outdoors.
Single-Family Homes
In renovation projects, especially in older houses, removing partitions can improve lighting and openness. Exposed structural elements like wooden beams or brick walls add character. Minimalism brings in modernity and coherence, resulting in a home that balances past and present.

How Can Teowin Software Help You?
Teowin Live is designed to bring your concepts into reality with:
High-precision 3D modeling of open-plan spaces
Realistic texture application (brick, concrete, wood, etc.)
Real-time visualization for clients and teams
Instant budgeting for integrated furniture design
Teowin is not just a design tool — it’s a complete platform for visualization, project management, and production.
Our Professional Opinion
Blending loft and minimalist styles in open interiors is a smart choice if you’re aiming for elegance, functionality, and strong visual identity. The key lies in balance: let materials speak, avoid excess, and plan each element with intention.
Want to apply this fusion to your next project?
Discover how Teowin can support your workflow — request your personalized demo today.
