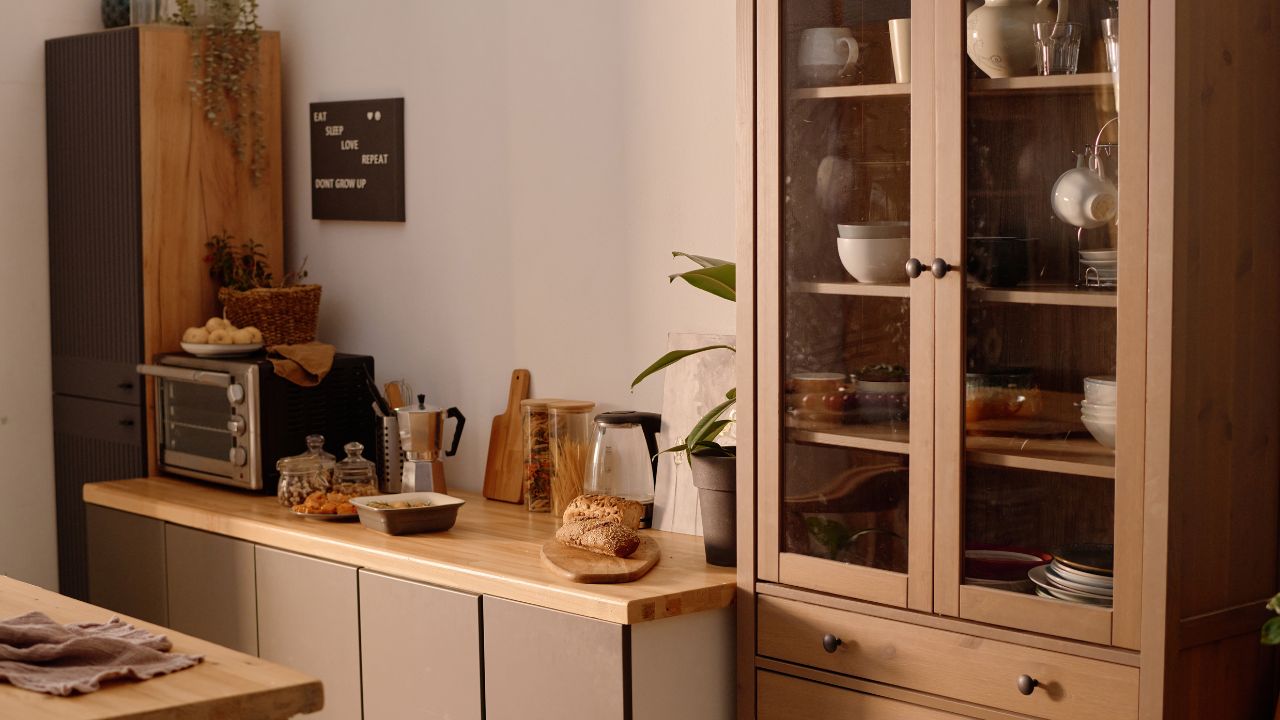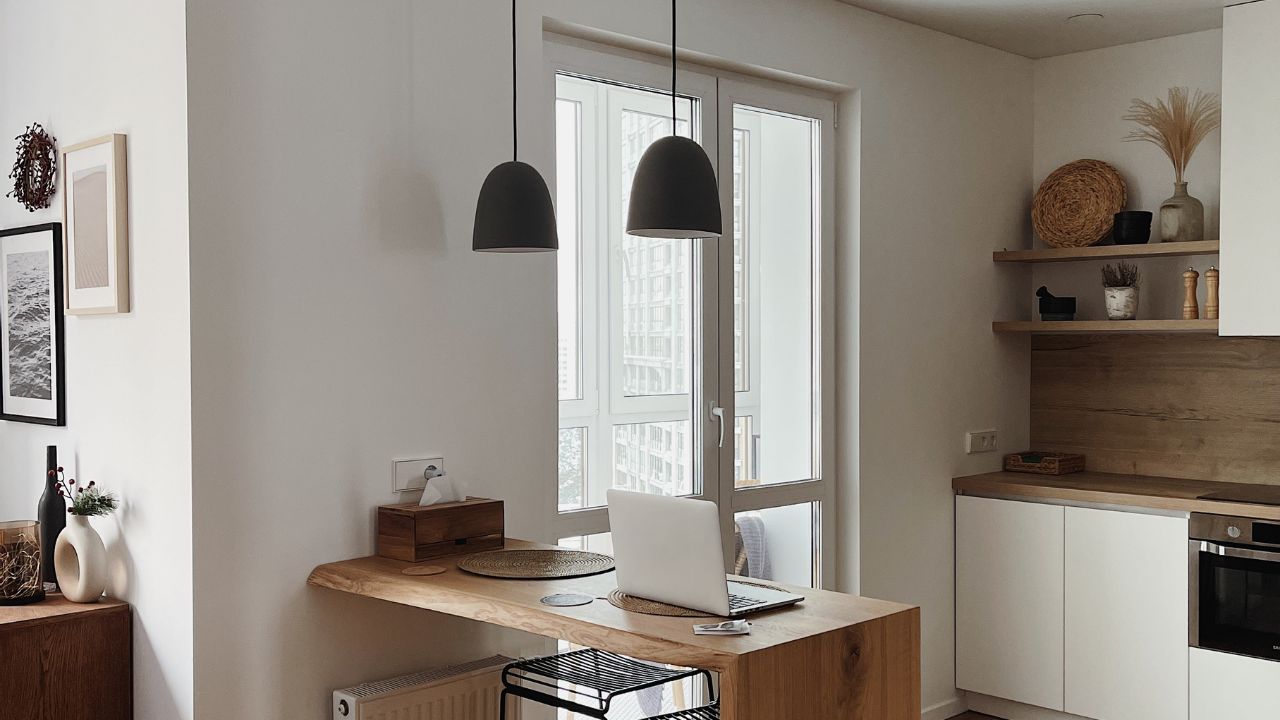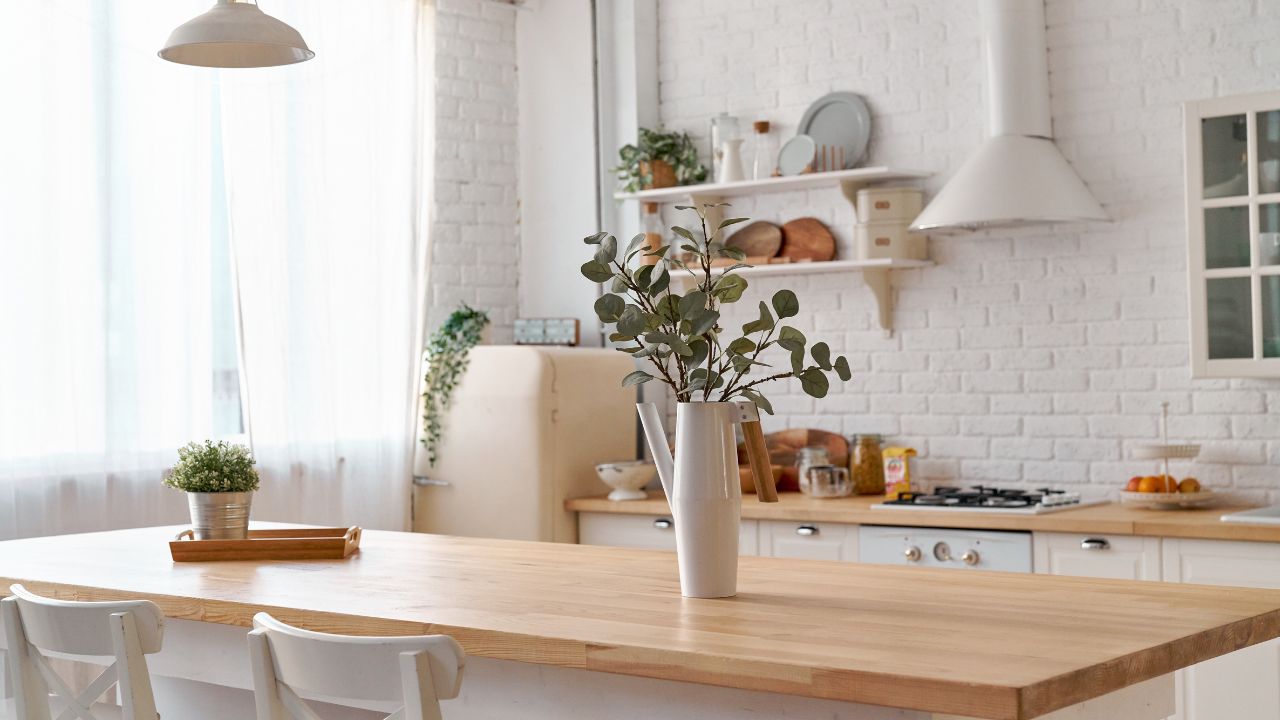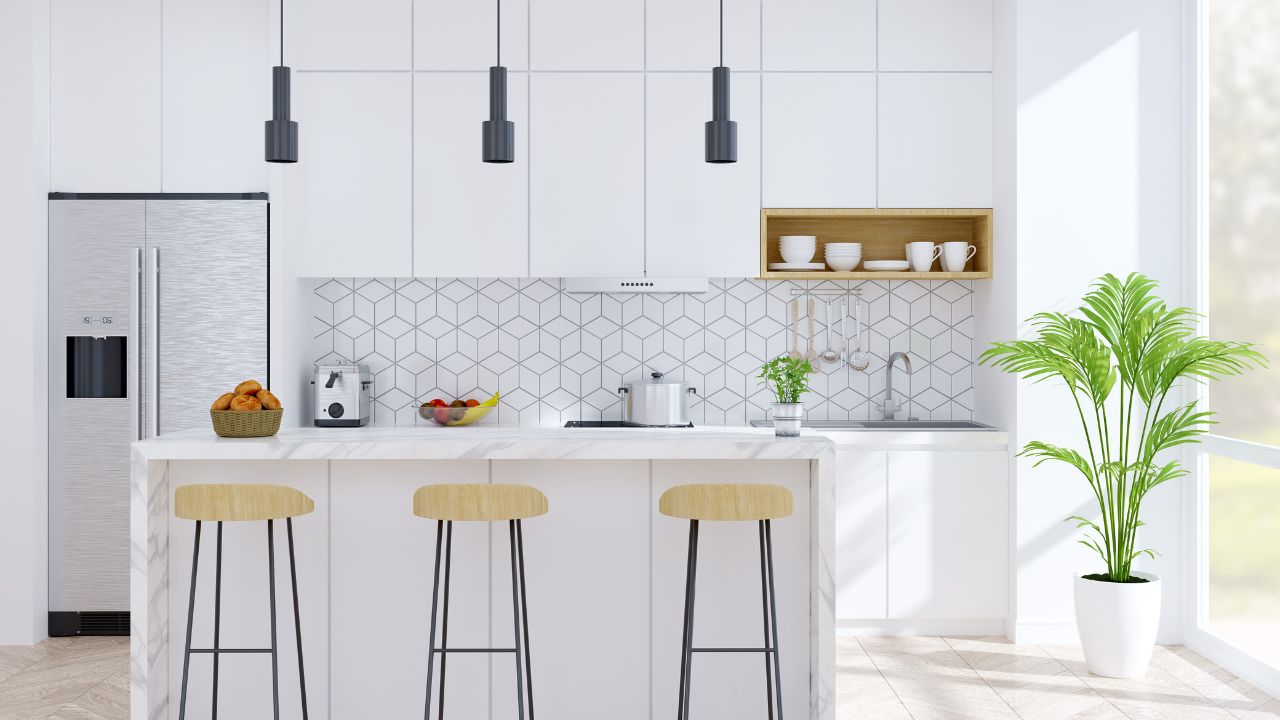In contemporary interior design, the kitchen has ceased to be merely a functional space to become the heart of the home. Here we cook, talk, work remotely, and even host guests. In this new paradigm, a key element has emerged strongly: the breakfast bar, which provides practicality and aesthetics, especially in projects for small or open-plan kitchens.
For interior designers and architects, including a breakfast bar in kitchen planning is not just about adding another piece of furniture, but about offering a resource that transforms the experience of the space. Well designed, it becomes a social, ergonomic, and visually attractive point that multiplies the perceived value of the home.
What exactly is a breakfast bar?
A breakfast bar is an area conceived as an extension of the kitchen for breakfasts, quick meals, or complementary activities to culinary use. It can be integrated into an island, peninsula, or wall, or presented as an independent custom-designed module.
Its most common typologies include:
Linear bar: fixed to a wall or countertop, with high stools.
Peninsula with breakfast bar: extension of the countertop that separates the kitchen from the living room.
Multifunctional island: combines preparation area with eating surface.
Independent module: custom-made furniture that acts as both table and storage.
The versatility of this resource makes it one of the most appreciated pieces by users, and an interesting challenge for designers, who must integrate functionality and style in a single gesture.

Advantages of including a breakfast bar in the design
1. Space optimization
In homes with small kitchens, replacing the traditional table with a breakfast bar allows for more circulation space and makes use of corners that would otherwise be wasted.
2. Social meeting point
The breakfast bar functions as the epicenter of daily life: quick breakfasts, coffee with friends, children’s homework, or improvised chats. It is a link between kitchen and social life, even in small homes.
3. Multifunctionality
It is not just a space for eating. It can be an auxiliary countertop, a remote work area, or even a support surface for social gatherings.
4. Aesthetics and character
From a natural wood board in Scandinavian style to a polished marble piece in luxury design, the breakfast bar adds personality and aesthetic value to the project.
Key factors for designing a professional breakfast bar
Ergonomics and measurements
Bar: height between 90 and 110 cm.
Stools: seat between 65 and 75 cm.
Minimum useful depth: 40 cm for a bar, 60 cm for longer use.
Proper lighting
Breakfast bars require strategic lighting. The most common are:
Aligned pendant lamps.
Recessed spotlights for a minimalist finish.
Indirect light to create cozy atmospheres.
Material selection
The material should respond to the project’s aesthetics and the real use of the space.
Solid wood for timeless warmth.
Natural stones or porcelain for resistance and luxury.
Stainless steel for industrial or high-durability projects.
Laminated surfaces for more economical projects.
Integration with storage
Drawers, shelves, or lower modules add functionality without sacrificing design. In small kitchens, this becomes a highly valued plus.
Customization
A custom-made breakfast bar reflects the client’s identity. For the designer, it is an opportunity to differentiate the project with unique solutions.

Applications depending on the type of project
Modern small kitchens
The challenge is to maximize space. A folding or drop-leaf bar can be an efficient solution. Adding stackable or lightweight stools ensures order and flexibility.
Open kitchens to the living room
The breakfast bar becomes the visual boundary between the preparation and social areas. Designed with materials common to the living room, it achieves aesthetic unification of both spaces.
Family homes
The breakfast bar provides an intermediate space between the kitchen and the formal dining room. Here, material resistance and ease of cleaning are key: high-pressure laminates, porcelain, and water-based varnishes.
Professional spaces and offices
In offices, coworkings, or boutique hotels, a breakfast bar fulfills hybrid functions: informal coffee, workspace, or quick meeting point. In these cases, the aesthetics must be representative and coherent with corporate identity.

Trends in breakfast bar design
This is where the designer’s creativity and style take center stage. Breakfast bars are not a static element but adopt different languages depending on the project’s aesthetics.
Scandinavian Style
Characteristics: light wood, matte surfaces, simple lines, and minimalist stools.
Application: perfect for small apartments where natural light and warmth are a priority.
Professional example: a light oak bar with two Wishbone stools and opaline glass pendant lamps.Contemporary Minimalism
Characteristics: smooth countertops, neutral tones, handle-free surfaces, and uncluttered finishes.
Application: ideal for projects seeking visual serenity and order.
Example: a white quartz peninsula with black straight-line stools and hidden LED light at the base.Industrial Style
Characteristics: black lacquered iron, rustic wood, concrete surfaces.
Application: urban lofts or young character spaces.
Example: breakfast bar with reclaimed wood top and metal structure, accompanied by bell-type lamps.Timeless Luxury
Characteristics: marble, natural stone, polished steel, sculptural lighting.
Application: high-end kitchens where the breakfast bar becomes the central piece.
Example: island with Calacatta marble countertop, accompanied by velvet-upholstered stools.Rustic Chic
Characteristics: aged woods, natural finishes, warm textiles.
Application: country houses or projects seeking a cozy atmosphere.
Example: breakfast bar with oil-varnished wood top and stools made of natural fibers.Hybrid and technological designs
Characteristics: incorporation of outlets, USB ports, wireless chargers, or hidden shelves.
Application: modern homes and contract projects.
Example: island breakfast bar with porcelain surface, integrated tablet drawer, and concealed power outlet.
Practical integration examples
In a 40 m² apartment, a 1.20 m linear breakfast bar in light wood can replace the dining area, accompanied by two Nordic design stools.
In a single-family home with an open kitchen, a marble-topped peninsula generates an elegant transition between kitchen and living room.
In a coworking space, a breakfast bar with metal structure and quartz surface becomes a meeting point for informal gatherings.

Our professional opinion
The breakfast bar is much more than a practical piece: it is a strategic design resource that responds to contemporary life. For interior designers and architects, it represents an opportunity to merge ergonomics, style, and functionality in a single element.
Tools like Teowin Live allow professionals to project customized breakfast bars, choose materials, and generate photorealistic renders in real time that facilitate client approval. With this visualization, it is possible to show the real impact of the design before execution, reducing doubts and optimizing decision-making.
