The industrial style is one of the most recognized and enduring in the world of interior design. Its origin dates back to the mid-20th century, when abandoned factories, warehouses and workshops in cities like New York began to be converted into homes. These spaces retained their raw materials, high ceilings and exposed structures, giving rise to a style that today is considered iconic, versatile and full of character.
Beyond aesthetics, industrial style conveys authenticity, spaciousness and urban identity, ideal for architects and interior designers looking for modern proposals with a strong visual impact.
Origin and influences of industrial style
Industrial style was born in the 1950s and 1960s, during the American economic crisis, when unoccupied industrial buildings began to be inhabited. These constructions featured exposed structural elements — beams, exposed brick, concrete and metal ducts — which, instead of being hidden, were revalued as decorative elements.
Inspired by factory architecture, this style also draws from influences such as modernism and functionalism, with an aesthetic that prioritizes usefulness and structure over ornamentation.
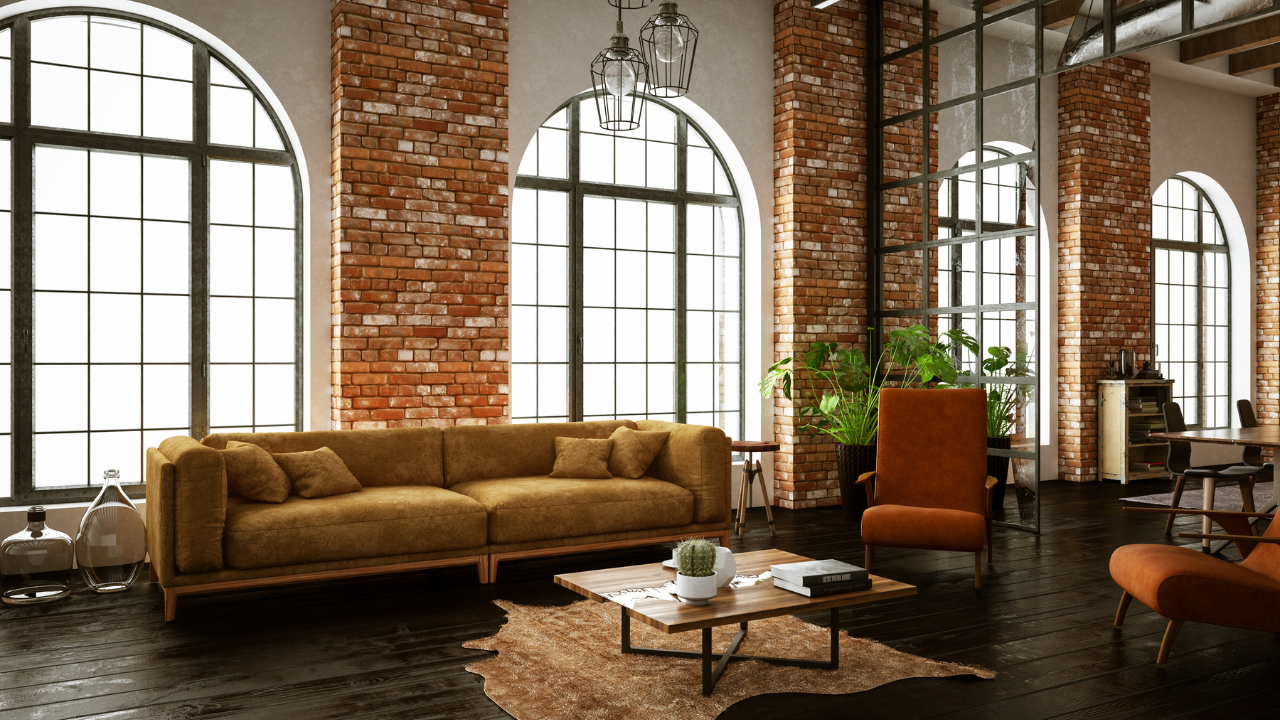
Key principles of industrial style
Exposed materials
The essence of industrial style lies in showing what other styles tend to hide:
- Exposed brick walls.
- Concrete on floors, ceilings or pillars.
- Metal structures in black or galvanized steel.
- Raw or recycled wood to counterbalance the coldness of hard materials.
Large open spaces
Industrial spaces are conceived with very few partitions. Open floor plans recall old warehouses, encouraging spaciousness and versatility.
Neutral and dark colors
Grays, blacks, browns and rust tones predominate, reinforcing the urban feel. Whites are used as a base, and accents usually come through materials (wood, leather, metal).
Functional and robust furniture
Industrial furniture is characterized by robustness and practicality. Preferred pieces include metal items, solid wood tables with iron legs, aged leather chairs or recycled elements.
Structural elements as decoration
Pipes, beams, air ducts and cables remain visible and become an essential part of the design.
Scenic lighting
Lighting in industrial style plays a central role: metal pendant lamps, filament bulbs, spotlights and articulated sconces recreate a factory-like atmosphere.
Layout and practical application
When designing an industrial space, it is essential to think of the layout as a whole:
Open areas: living room, dining room and kitchen are often integrated into the same environment.
Ceiling height: make the most of high ceilings to emphasize verticality.
Mezzanines or lofts: common in industrial lofts, optimizing space without breaking the open essence.
Light partitions: if needed, use glass partitions with steel frames or furniture like open shelving.
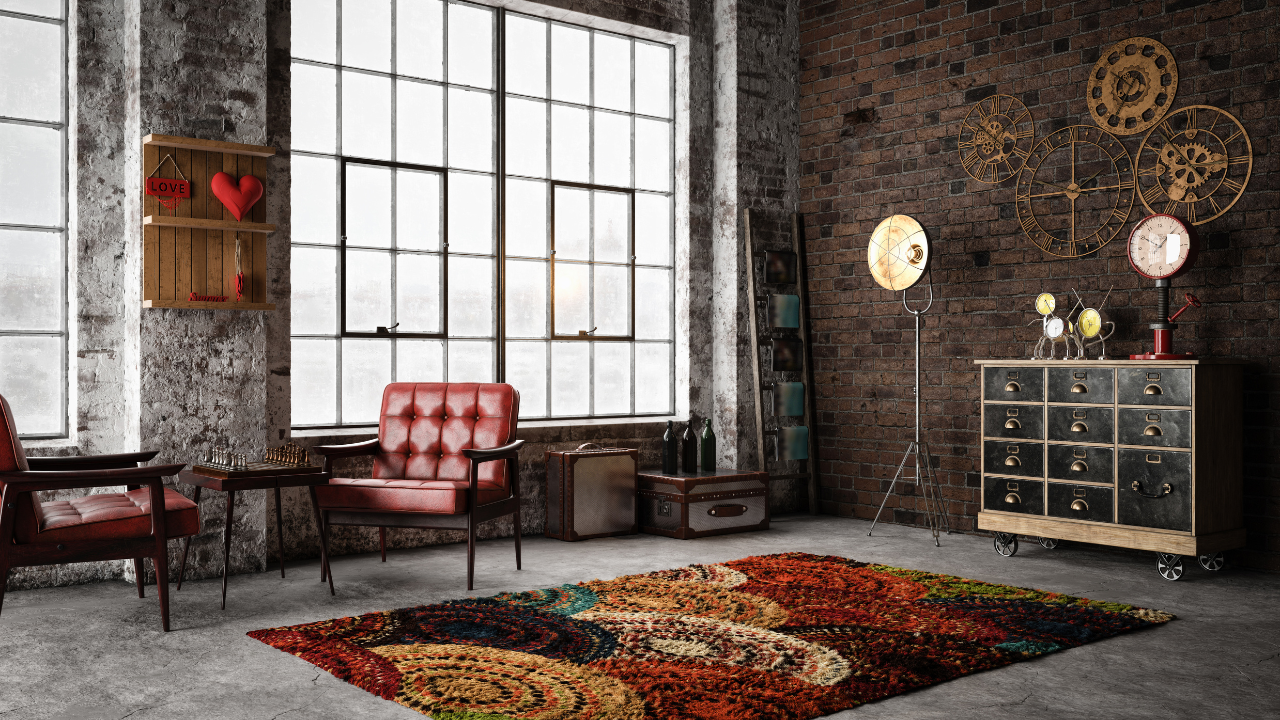
Essential materials of industrial style
One of the strongest pillars of industrial style is the selection and treatment of construction materials. The authenticity of the design lies in showing these materials as they are, without trying to disguise their origin or character.
Exposed brick
Brick is almost a synonym of industrial interiors.
It is left visible, with irregular joints or imperfect finishes, to highlight the factory aesthetic. It can appear in its natural reddish tone, painted white for brighter spaces, or even artificially aged for a vintage feel.
In all cases, it conveys sturdiness and adds texture to the walls.
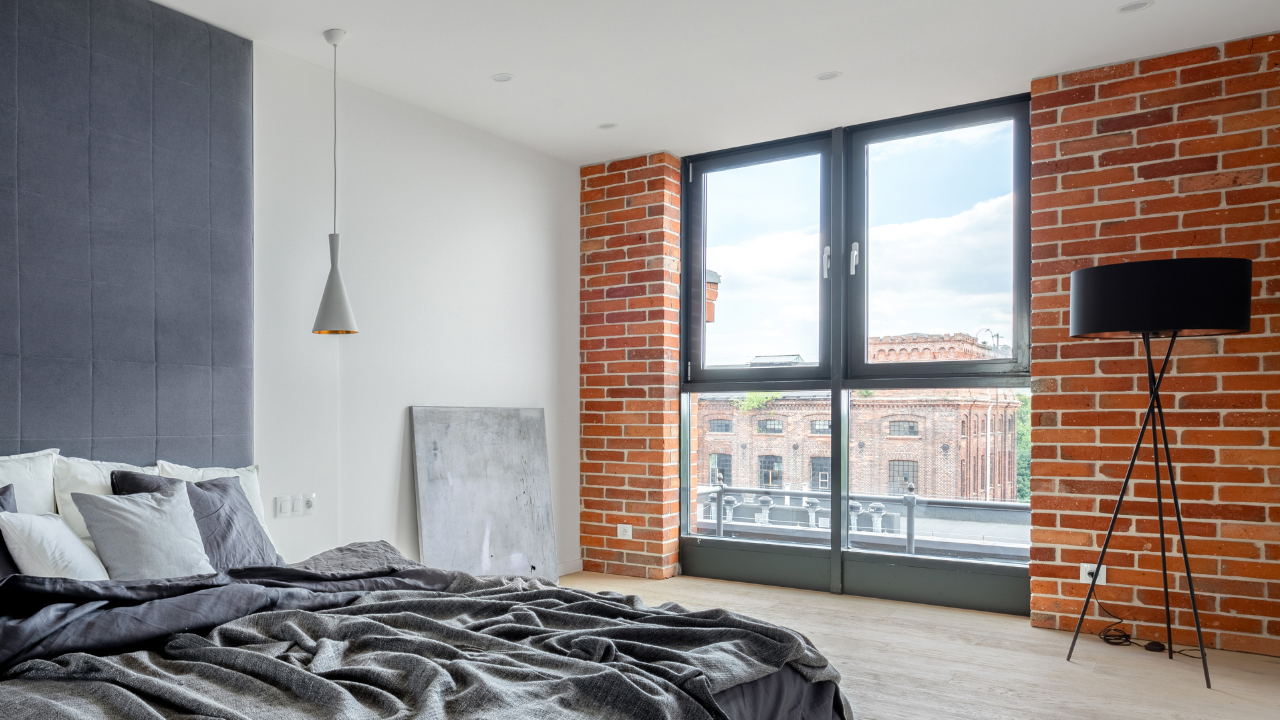
Polished concrete
Used on floors, walls, ceilings or countertops, concrete conveys strength, continuity and sobriety.
Its smooth, uniform finish is ideal for reinforcing the sense of spaciousness in open plans.
In addition, thanks to its versatility, it can be pigmented in dark or light gray tones depending on the desired character of the project.
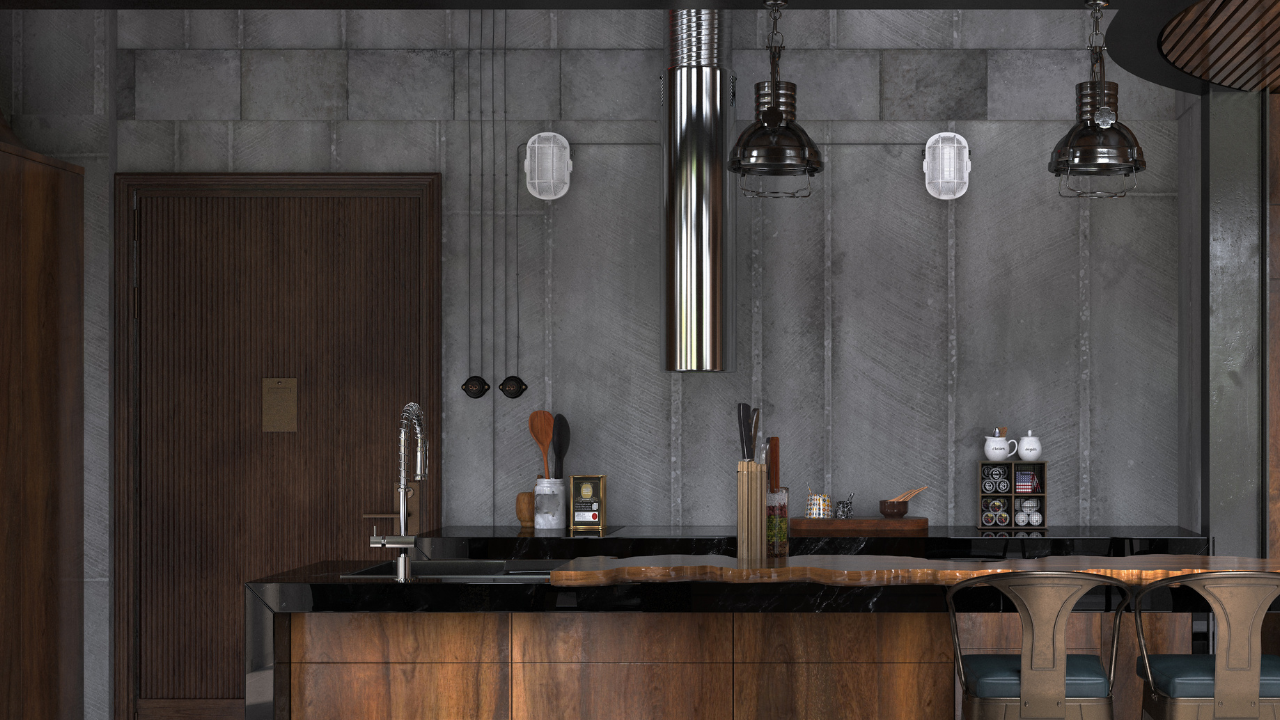
Steel and iron
These materials are the main protagonists in structures, furniture and carpentry.
Stainless steel brings modernity and durability, while black iron creates a strong visual contrast. They are often found in factory-style windows, railings, table legs or lighting fixtures.
The key is to maintain them with matte or slightly oxidized finishes to enhance their authenticity.
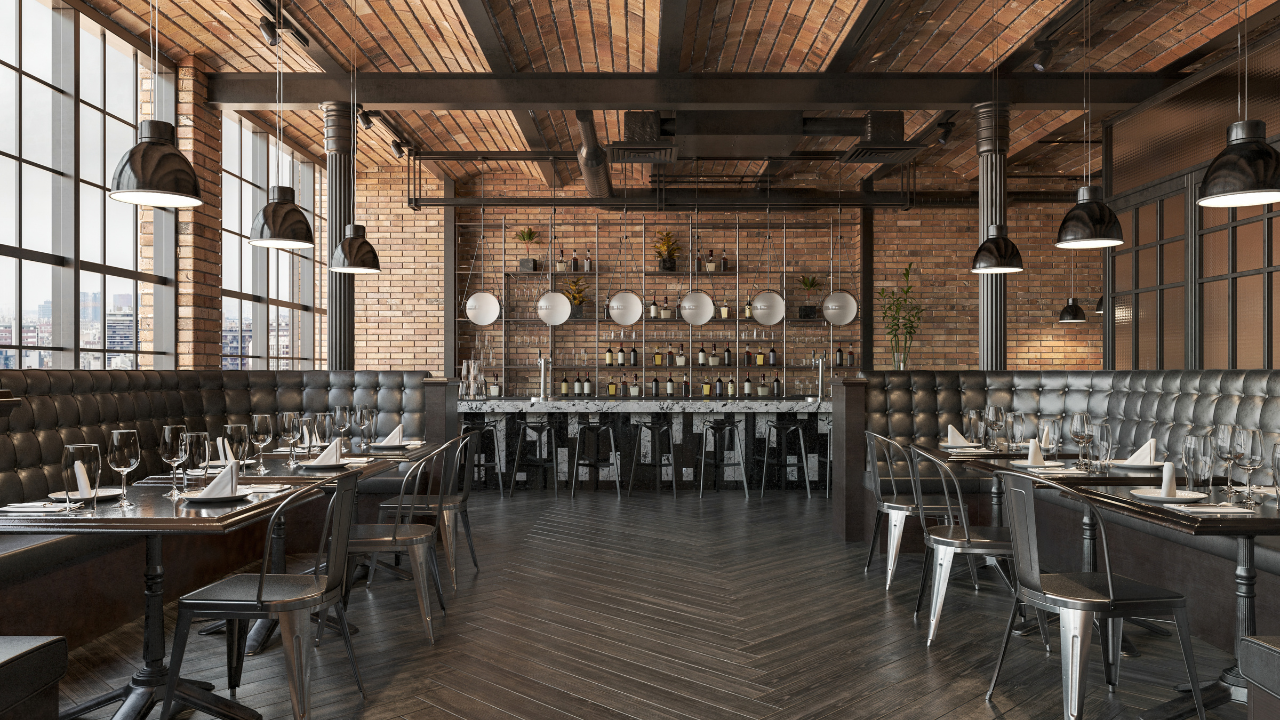
Reclaimed wood
The warm counterpoint within a space dominated by cold materials.
Recycled or aged wood softens the harshness of concrete and metal, adding balance and visual comfort. It may appear in floors, tables, shelving or wall coverings.
Its natural grain and imperfections are what truly enrich the space.
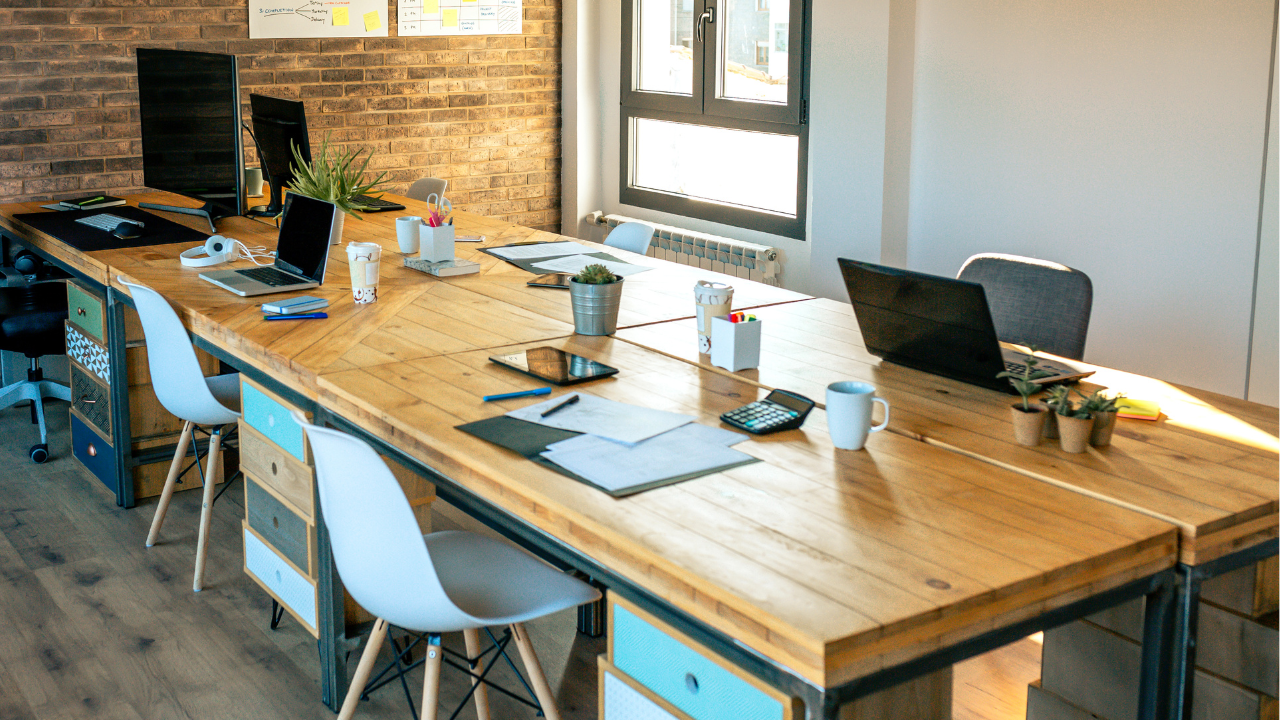
Glass
Glass plays a strategic role by adding lightness and transparency.
Large windows with metal frames allow natural light in, while steel-frame glass partitions separate spaces without losing the characteristic openness of the style.
Smoked or textured glass can also add a contemporary touch without breaking the industrial aesthetic.
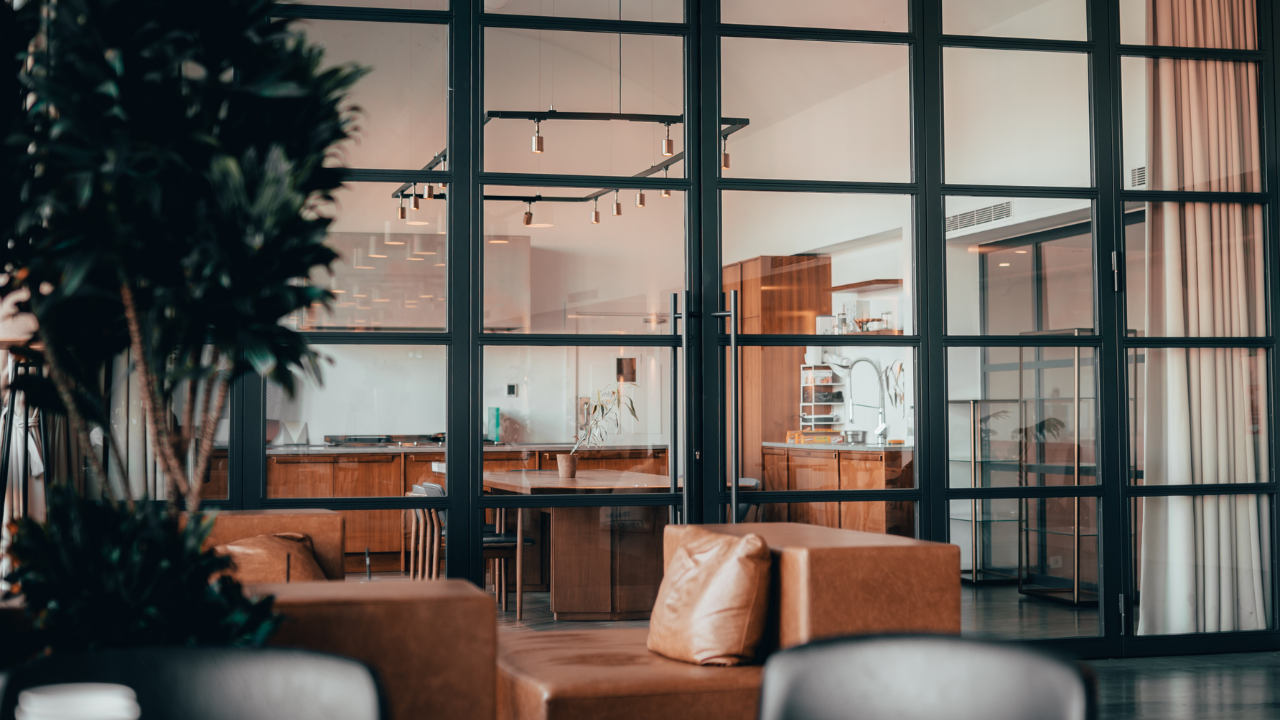
Industrial furniture
Furniture is one of the cornerstones of the style:
- Dining tables in solid wood with metal bases.
- Tolix chairs or similar, metal, lightweight and stackable.
- Aged leather sofas in dark tones.
- Modular shelving with metal structures and wooden shelves.
- Vintage or recycled-looking furniture, such as workbenches or metal lockers.
Industrial lighting
Lighting becomes an aesthetic resource in itself:
Edison bulbs hanging from cables.
Metal shades enamelled in black, green or white.
Factory-style spotlights.
Articulated arm lamps for reading corners or desks.
The goal is to create a warm atmosphere within an environment dominated by cold materials, playing with focal and decorative lights.
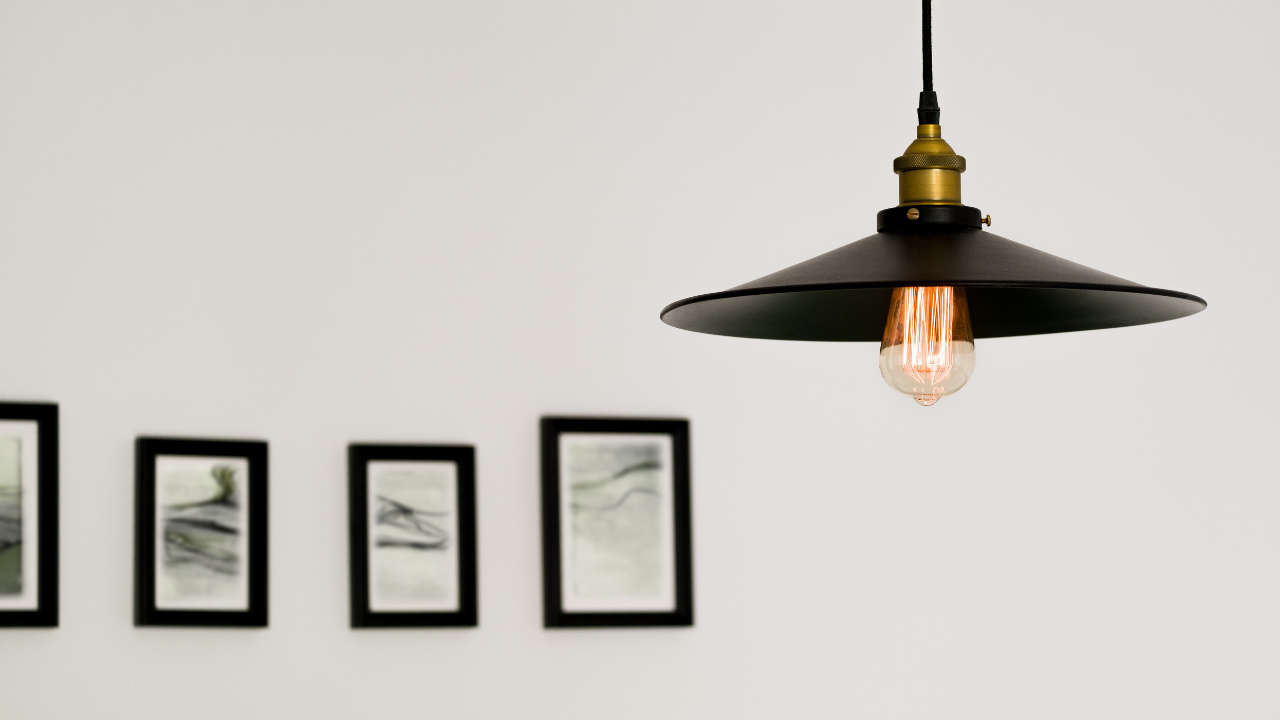
Our professional opinion
Industrial style is much more than an aesthetic: it is a spatial language that speaks of honesty in materials, flexibility in layout and visual strength. For interior designers and architects, it offers the opportunity to design striking, durable projects with a strong identity.
With tools like Teowin Live, it is possible to plan the layout of a loft, experiment with materials such as concrete, steel or reclaimed wood, and show clients realistic 3D renders that convey the essence of the style even before construction begins.
