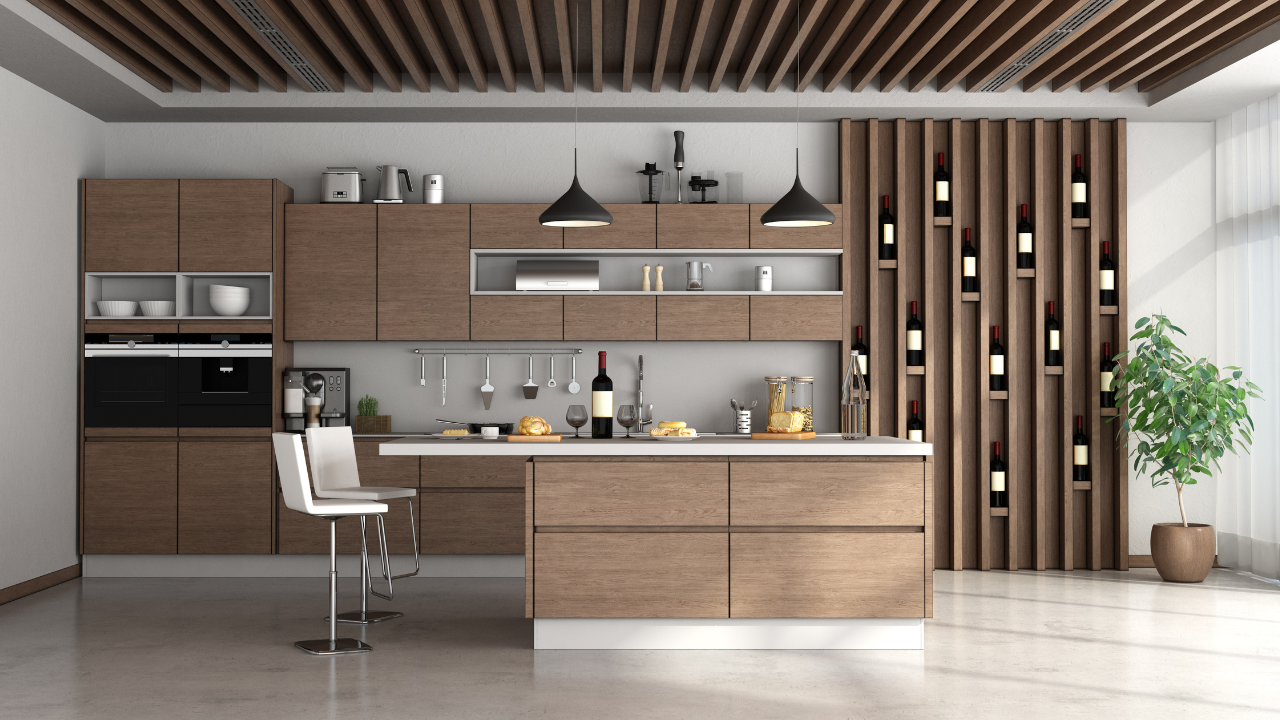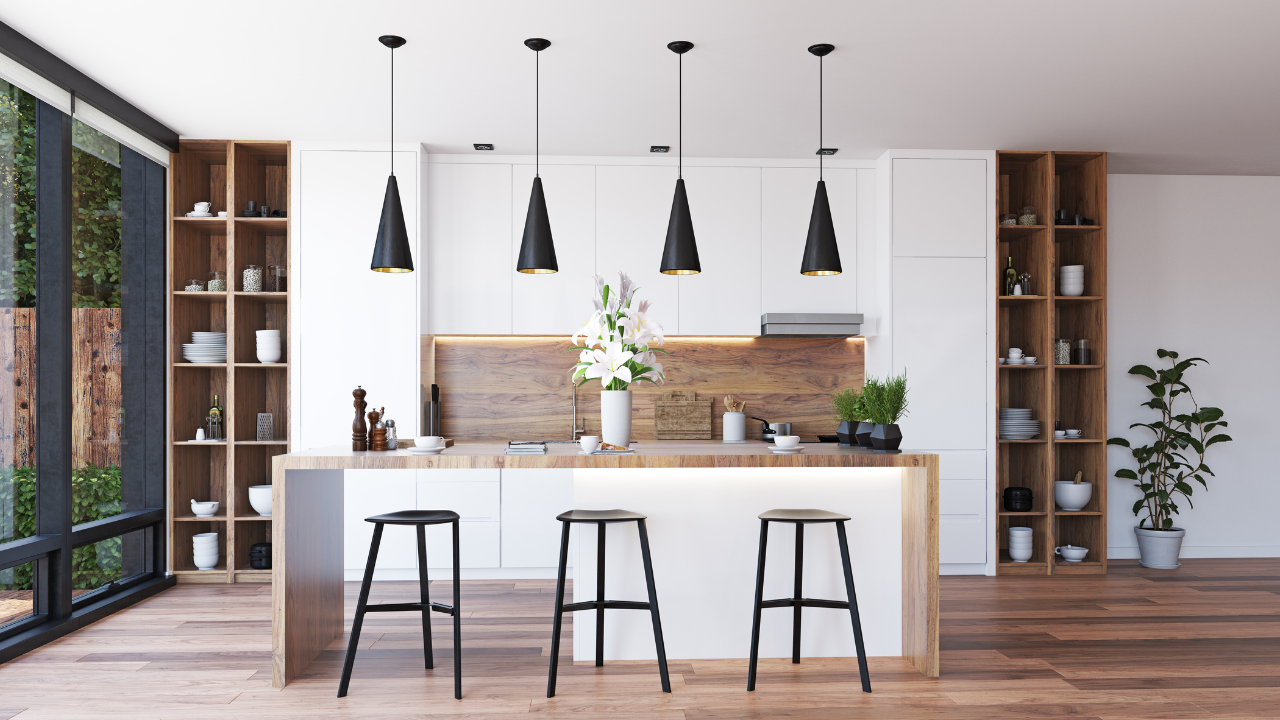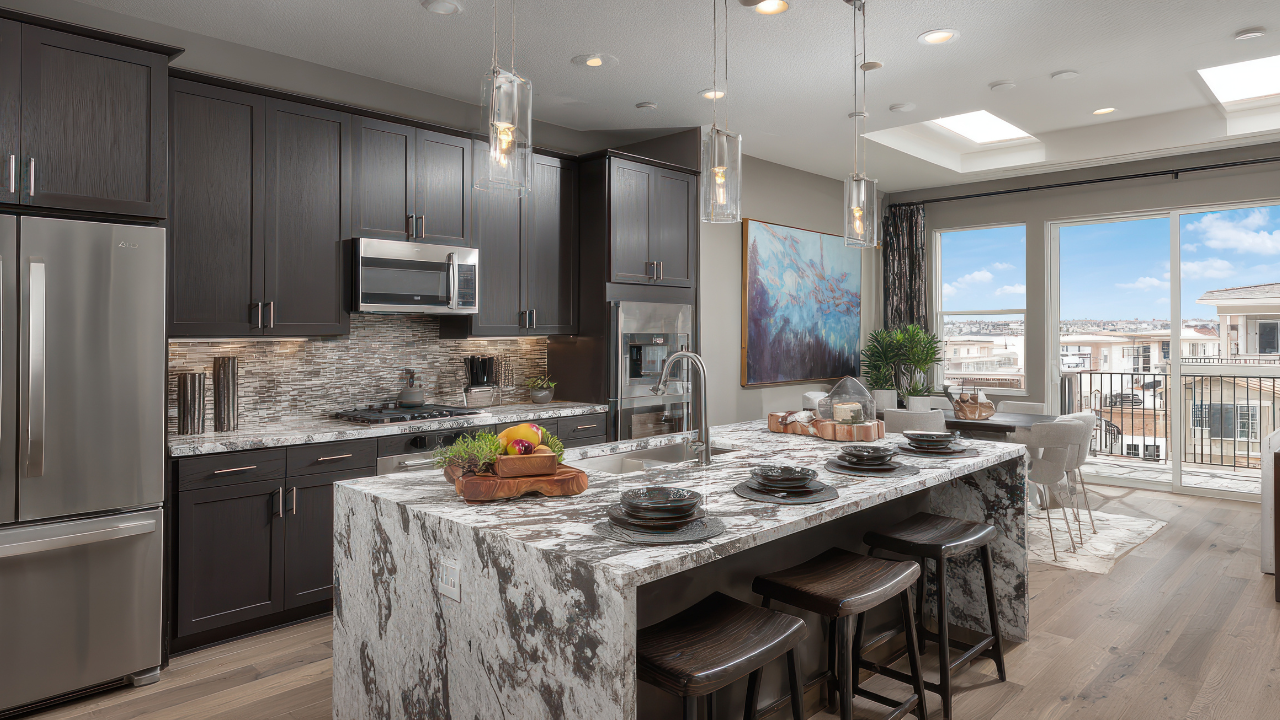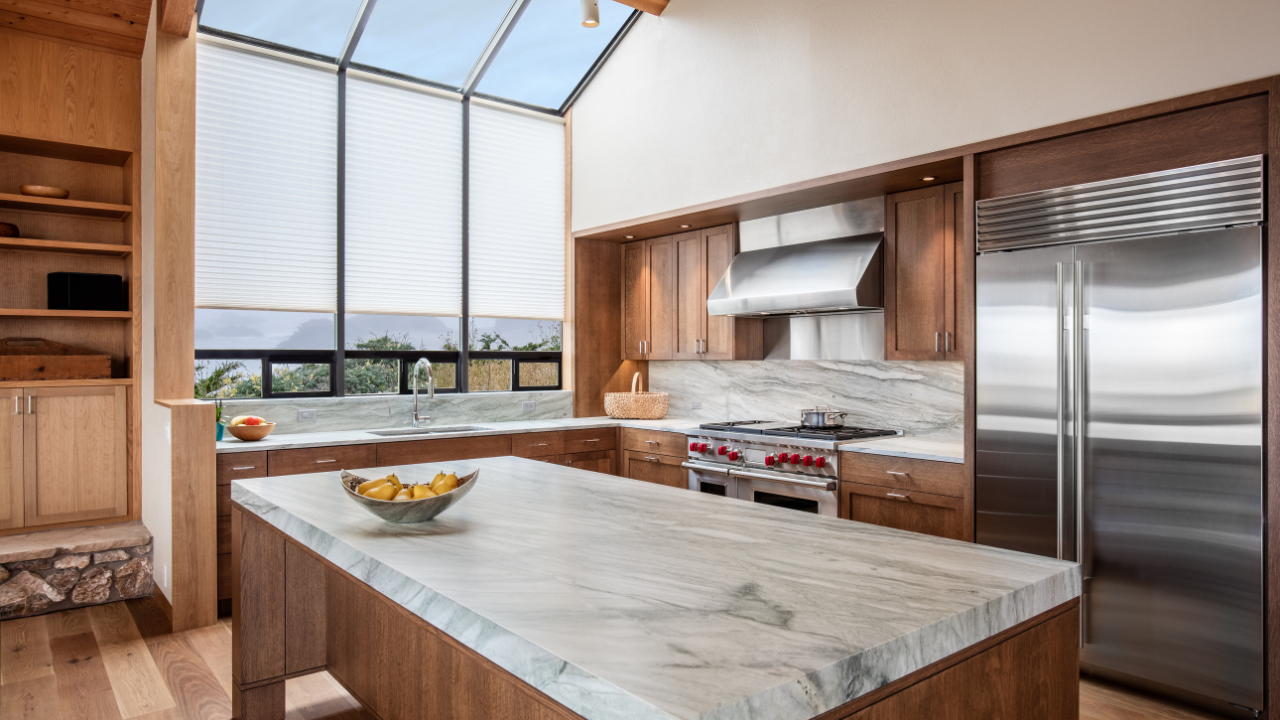In contemporary interior design, few solutions have reached as much popularity as kitchens with an island. Beyond their aesthetic appeal, the island has become a true functional axis within the home. This is no coincidence: this element redefines circulation, expands usage possibilities and connects the kitchen with other areas of the house, especially the living room.
For an interior designer or architect, designing a kitchen with an island involves much more than adding a central block. It is about creating a space that combines ergonomics, functionality and aesthetics, responding to the specific needs of the users. In this guide, we will thoroughly explore the professional criteria that make a kitchen with an island a successful project.
Why choose a kitchen with an island?
The kitchen island is not just a decorative whim. Its benefits are multiple and respond directly to the way we inhabit modern homes.
First, there is the optimization of the workspace. The extra countertop provided by the island allows food preparation with greater comfort, distribution of small appliances or even organizing plating during family gatherings. This reduces the overload of perimeter countertops and promotes a more orderly workflow.
At the same time, the island becomes a social meeting point. In an era when the kitchen has been transformed into a space of interaction, the island acts as a nerve center: breakfast, conversations, children doing homework while parents cook. Even during informal dinners, guests often gather around the island, participating in the culinary process.

Another fundamental aspect is additional storage. Many islands incorporate large-capacity drawers, pull-outs or even integrated appliances, which help maintain order in the kitchen.
Finally, we cannot forget functional flexibility. The island can be configured as a cooking area, sink, breakfast bar or even as a small desk for remote work. This versatility is one of the reasons for its growing demand.
Recommended measurements for kitchens with an island
One of the most common mistakes in designing kitchens with an island is underestimating proportions. An island that is too large obstructs circulation, while one that is too small proves unfunctional.
As a general rule, it is advisable to respect these dimensions:
Circulation space: leave at least 90 cm free around the perimeter of the island. Ideally 100–120 cm so that several people can move simultaneously without interference.
Standard height: 90 cm for conventional use, with the option of raising to 110 cm if it includes a bar for stools.
Minimum depth: 60 cm, though it is recommended to reach 90–100 cm if storage on both sides is required.
Minimum length: 120 cm to be practical. In large projects, the island can exceed 250 cm and become the central piece of the space.
These measurements guarantee a balance between aesthetics, ergonomics and safety.
Types of islands according to their function
Not all islands serve the same purpose. The success of a project depends on clearly defining its main function from the outset.
Preparation island
The simplest option, conceived as a surface free of appliances for cutting, kneading, plating or supporting utensils. Often equipped with lower cabinets and drawers.Island with sink
Very practical for centralizing the washing of food and utensils, freeing the perimeter countertops. Its execution requires planning plumbing installations.Cooking island
Integrates the ceramic or induction hob. In this case, it is essential to plan an appropriate extractor hood: suspended, ceiling-mounted or integrated into the countertop itself.Mixed island
The most versatile, as it combines several functions, such as cooking and sink, or preparation and breakfast bar. It requires more surface area and more exhaustive planning of installations.

Layout in kitchens with an island
The layout of a kitchen with an island must always respect the work triangle: the relationship between refrigerator, sink and cooking area. The island integrates into this route, improving the efficiency of movements.
Some common configurations include:
L-shaped kitchen with central island: probably the most common, as the island balances the composition and multiplies storage possibilities.
Parallel kitchen with island: works well in large, rectangular spaces, where the island acts as a third functional axis.
U-shaped kitchen with island: highly efficient, although it requires a lot of space. It allows working in different areas without interference.
Open kitchen to the living room: the island becomes a visual boundary, delimiting without dividing. Ideal for modern open-plan homes.
Kitchens with island open to the living room
More and more projects are integrating the kitchen and living-dining room into a single space. Here, the island plays a double role: it is practical and, at the same time, acts as an aesthetic element of transition.
Space delimitation: instead of partitions, the island marks the transition between areas.
Social point: encourages interaction, allowing conversation while cooking or improvising informal dinners.
Visual uniformity: it is advisable to maintain coherence in the color palette and materials with the living room.
Ventilation and acoustics: without physical separation, it is essential to provide high-power extractor hoods and sound-absorbing coverings.

Practical keys for modern kitchens with an island
The quality of a project depends on small details. Some of the most relevant are:
Strategic lighting: the island must combine general and task lighting. Pendant lamps above the surface add character, while integrated LEDs enhance functionality.
Resistant materials: quartz, porcelain or natural stone countertops are durable and easy to clean. Aesthetically, they can also become the focal point of the design.
Smart storage: large-capacity drawers, pull-outs and hidden modules keep the kitchen uncluttered.
Planned installations: planning water, electricity and ventilation connections before construction is essential to avoid future problems.
Daily ergonomics: height, depth and distances must be adjusted to the users’ habits and needs.
Current trends in kitchens with an island
Kitchen island design is constantly evolving. Some of the most relevant trends include:
Multifunctional islands: not only for cooking, but also as a workspace or social hub.
Double height: 90 cm countertops for working and raised 110 cm bars for stools, adding dynamism.
Compact islands: ideal for small kitchens, with reduced or mobile modules that provide functionality without overcrowding.
Technological integration: hidden sockets, wireless chargers and panelled appliances reinforce modernity.
Sustainability: the use of certified woods, recycled surfaces and eco-friendly solutions is becoming more prominent in current projects.

Our professional opinion
For an architect or interior designer, designing a kitchen with an island is a strategic decision that goes far beyond aesthetics. The island defines circulation, the relationship with the living room and the daily user experience.
Thanks to digital tools like Teowin Live, it is possible to design kitchens with islands in 3D, visualize different material combinations, simulate lighting and present real-time budgets. This not only facilitates client decision-making but also elevates the professionalism of the project.
Ultimately, kitchens with an island are consolidated as the solution that best responds to the demands of contemporary life. Their ability to integrate functionality, design and social interaction makes them the true heart of the home.
