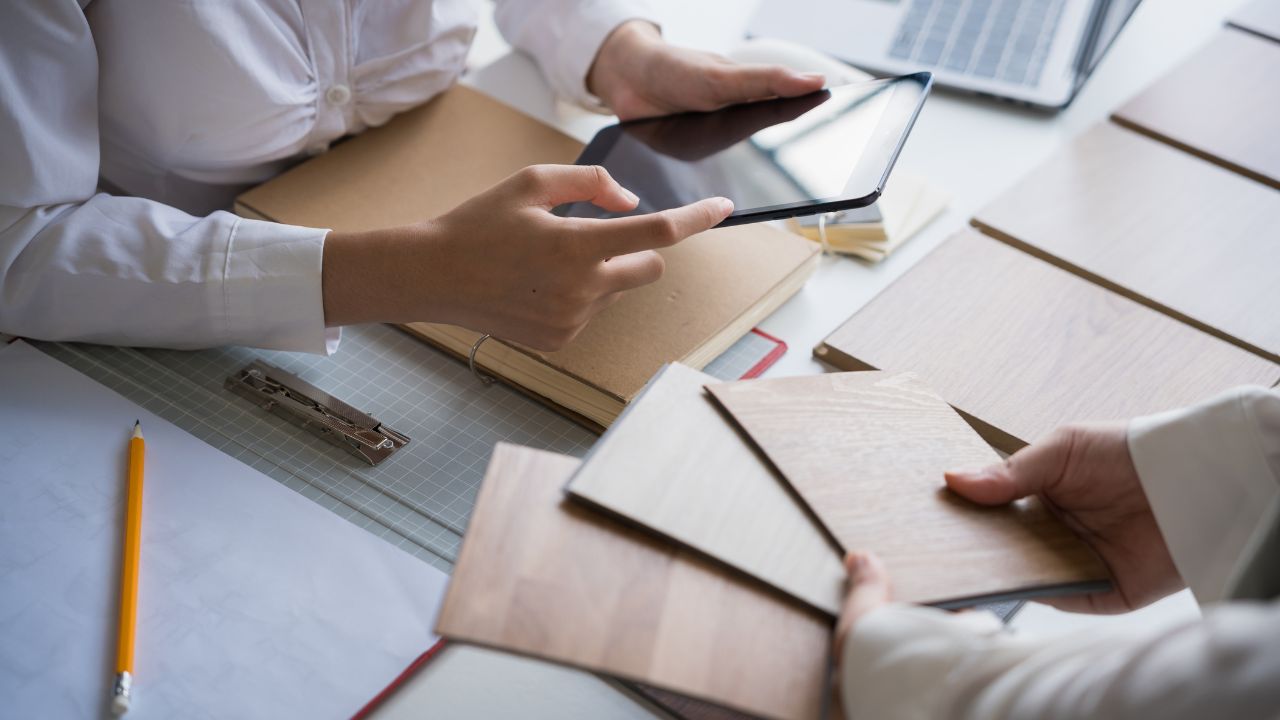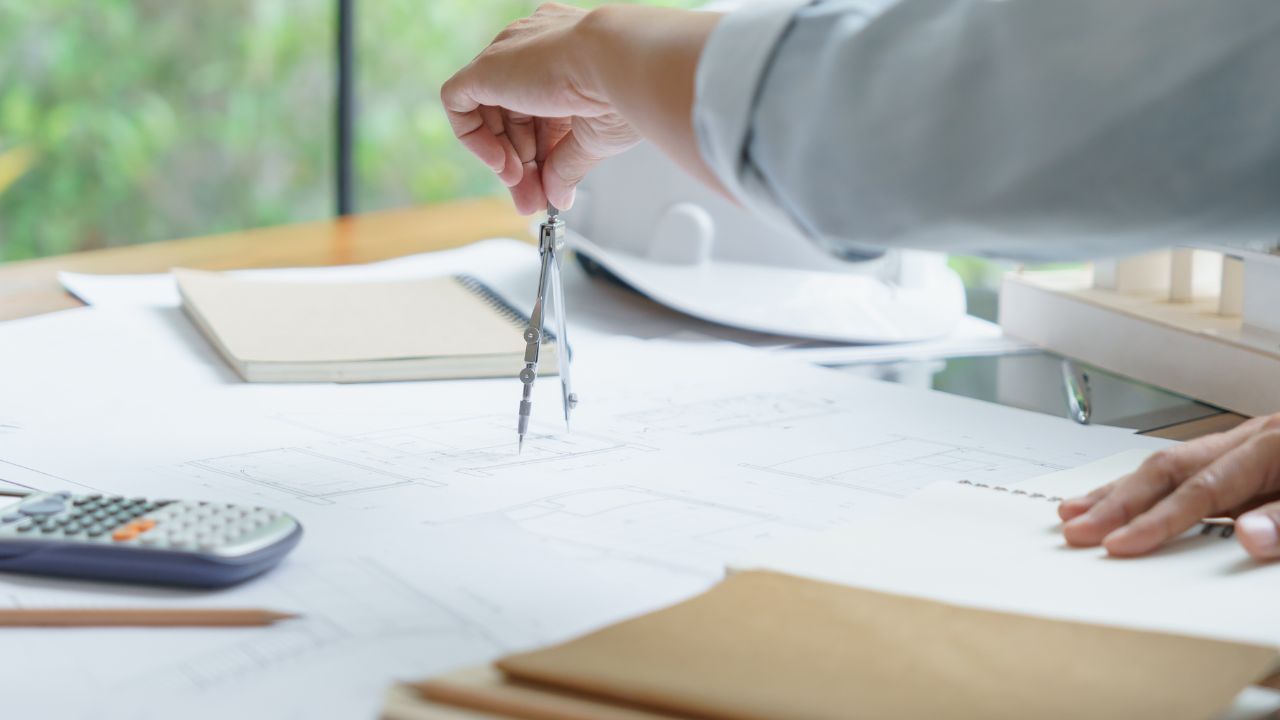An interior design project is much more than choosing colors, furniture, or materials. Behind every space designed with coherence lies a technical, creative, and methodological process that transforms ideas into functional, aesthetic, and long-lasting environments.
Every interior design project begins with a concrete need whether it’s a home, a commercial space, or a corporate environment and develops through phases that ensure the final result meets both the client’s expectations and the professional criteria of the designer.
For architects and interior designers, understanding and structuring this process correctly is essential. It not only defines the quality of the work, but also the efficiency of the project and the satisfaction of the end user.
Phase 1: Analysis and Initial Contact
Every interior design project begins with active listening. Before drawing a single line, it’s essential to understand who will inhabit the space, their needs, lifestyle, and budget.
This phase includes a detailed interview with the client, identifying aspects such as expected functionality, desired atmosphere, deadlines, and level of customization.
A survey of the existing space is also carried out, measuring dimensions, heights, installations, and structural elements. In corporate or commercial projects, this initial study may also include an analysis of user flow and behavior within the space.
The goal of this first stage is to obtain a solid foundation of information that will serve the next phase: conceptualization.

Phase 2: Concept and Preliminary Design
Using the data from the analysis, the designer begins to develop the creative concept of the project.
Here, the visual and functional identity of the space is defined: color palette, aesthetic style, base materials, type of furniture, and architectural language.
This is the moment to translate the client’s needs into a coherent, visually appealing, and technically viable proposal.
In this stage, moodboards, initial distribution diagrams, and 2D or 3D sketches are typically presented to visualize the overall concept.
For many professionals, this is the heart of the creative process: where ideas take shape and the client can understand how their expectations will materialize.
The preliminary design not only defines the aesthetics but also the spatial intent — circulation, zoning hierarchy, relationship between private and public areas, and natural light orientation.
Phase 3: Executive Project
Once the concept is approved, the executive project is developed, transforming the idea into technical documentation ready for construction.
This is a highly detailed phase in which every aesthetic decision becomes a defined plan, measurement, or material.
The executive project includes:
Distribution and layout plans: indicate the final arrangement of furniture, partitions, joinery, and structural elements.
Lighting and electrical plans: define light points, circuits, and color temperature for each area.
Installation plans: plumbing, HVAC, and home automation, coordinated with technical contractors.
Materials and finishes plans: specifying flooring, wall coverings, joinery, and colors.
Construction details: sections, elevations, and specific technical solutions (connections, junctions, edge details).
Furniture and equipment lists: This phase also includes 3D renders that help visualize the final result with realism.
Professional tools like Teowin Live allow designers to model the space with precision, generate panoramic views, and integrate real materials and furniture into each scene.
This not only accelerates client validation but also improves communication between designer, supplier, and contractor.

Phase 4: Budget and Planning
Once the plans and materials are defined, the full project budget is prepared.
This document details the construction items, material costs, labor, furniture, and professional fees. The aim is to give the client a clear and transparent view of the investment required and the estimated timeline.
In parallel, the designer plans the workflow, establishing construction phases, furniture deliveries, and coordination with suppliers.
A detailed schedule ensures coordination between all parties: architects, installers, carpenters, lighting technicians, and decorators. In larger projects, digital scheduling tools are used to track progress and anticipate issues.
Phase 5: Execution and Site Supervision
The design becomes reality during the execution phase.
The interior designer assumes a key role as site supervisor, ensuring everything is executed according to the plans and technical specifications.
They coordinate different trades, verify finishes and materials, and adjust details that may arise during construction.
During this stage, communication with the client is constant. Progress is reviewed, changes are approved, and necessary modifications are documented.
A rigorous technical and aesthetic control ensures that the final result maintains the quality envisioned in the conceptual phase.
In residential projects, this stage also includes the installation of furniture, lighting, and final decorative elements.
The goal is to deliver a space fully ready to be used or inhabited.

Phase 6: Handover and Closing
The final phase is the handover of the completed project.
The designer and client review all the spaces, checking that the finishes, materials, and design elements correspond to what was agreed.
Final plans and technical documentation are also delivered.
In some cases, a maintenance manual is provided for the installed furniture and materials, especially in high-end or contract projects.
Attention to detail during this stage is key to ensuring client satisfaction and closing the project with professional excellence.
Our Professional Opinion
A complete interior design project is a combination of creativity, technique, and management.
Each phase serves a purpose: understanding, designing, planning, and building with precision.
The quality of the final result depends not only on the designer’s aesthetic vision but also on their ability to coordinate teams, control budgets, and anticipate technical decisions.
For professionals in the sector, the value of a project lies not only in the visual result but in the methodology that makes it possible.
From the first meeting to the final delivery, each step translates into trust, coherence, and rigor.
With digital tools like Teowin Live, designers can present their projects with an increasingly precise level of technical and visual detail, integrating plans, materials, and realistic renders into a single workflow.
Ultimately, an interior design project is measured not by its final appearance but by the strength of the process that supports it.
It is the bridge between idea and reality, where technique shapes creativity and interior architecture becomes experience.
