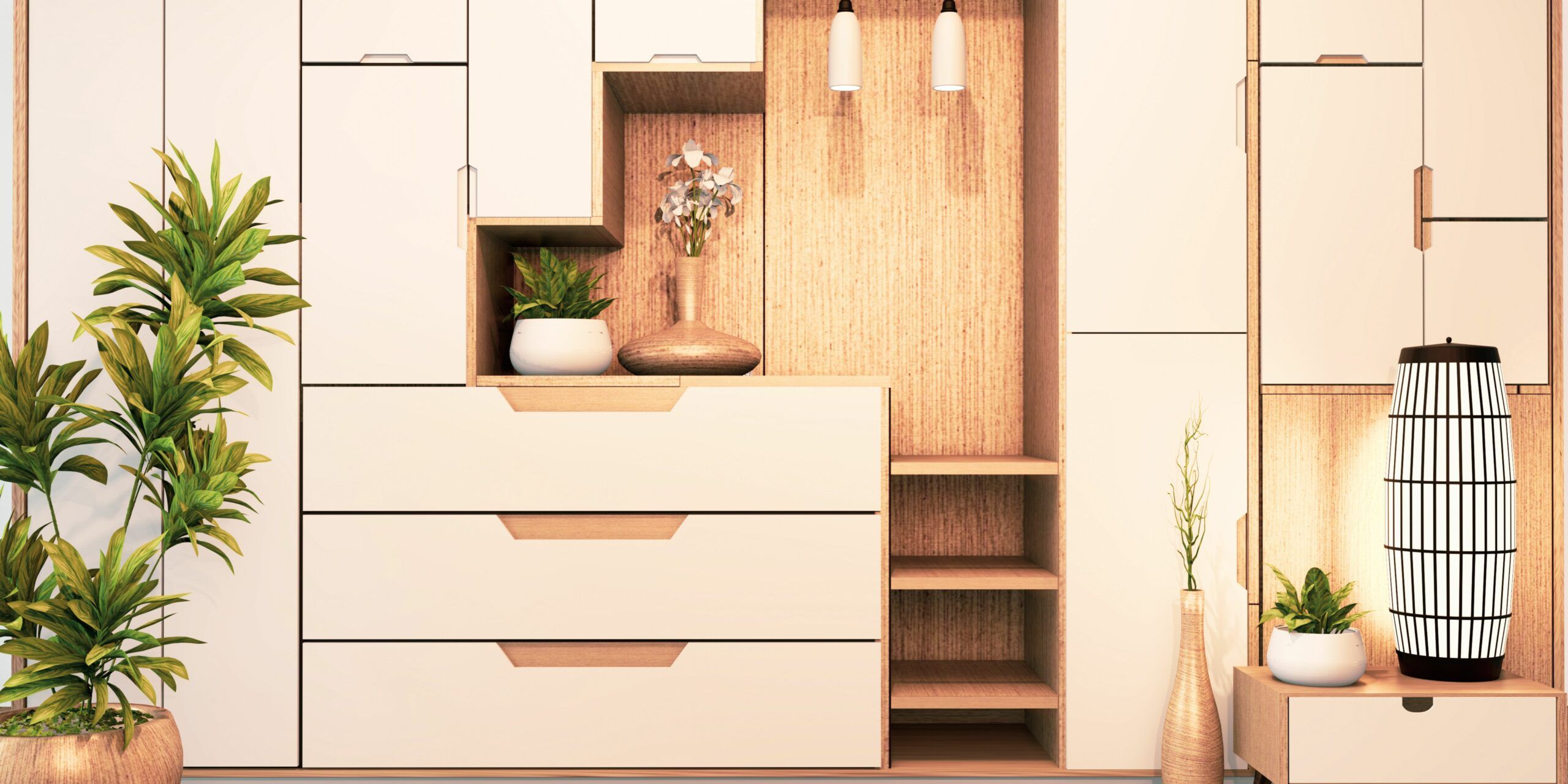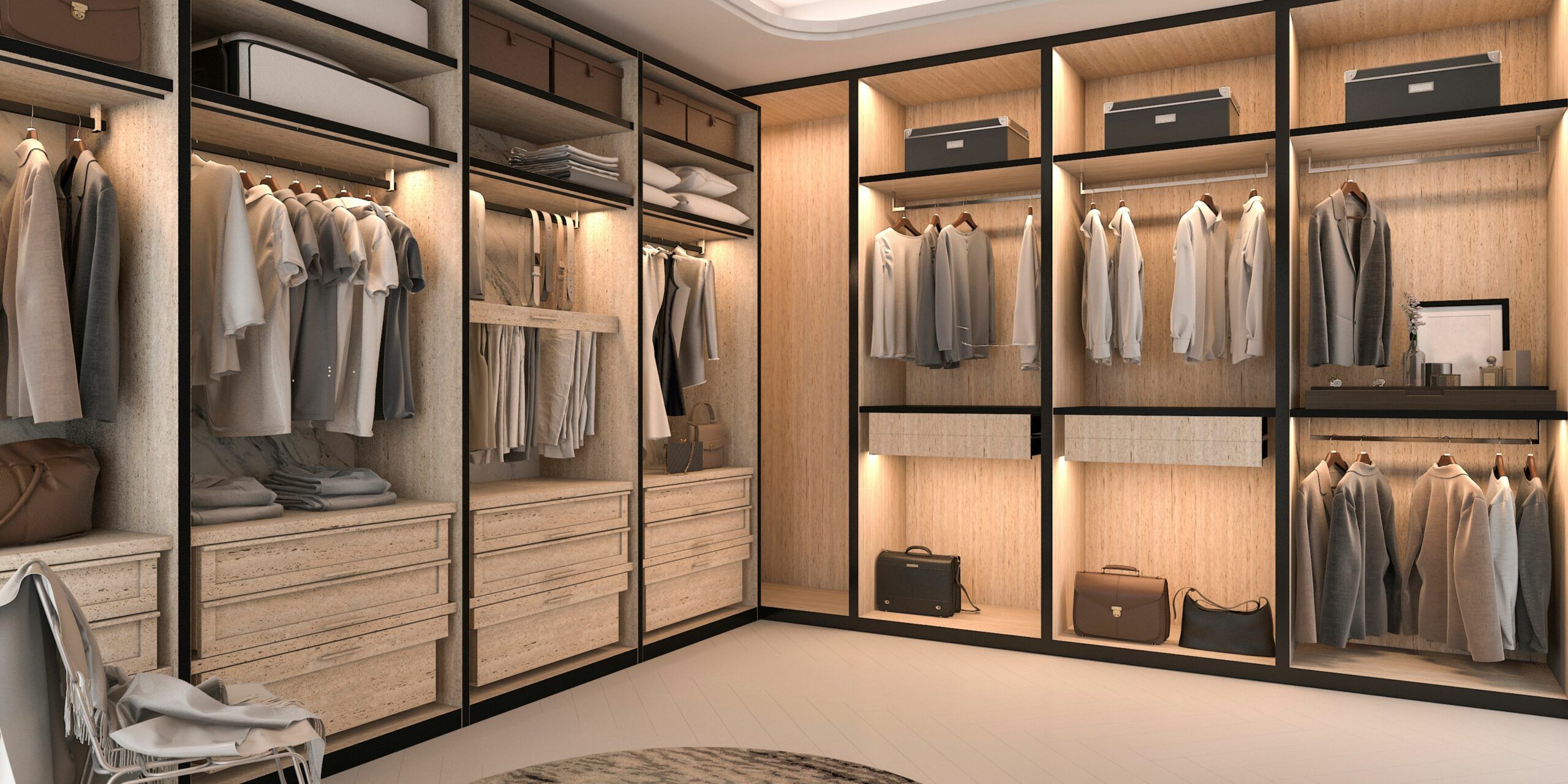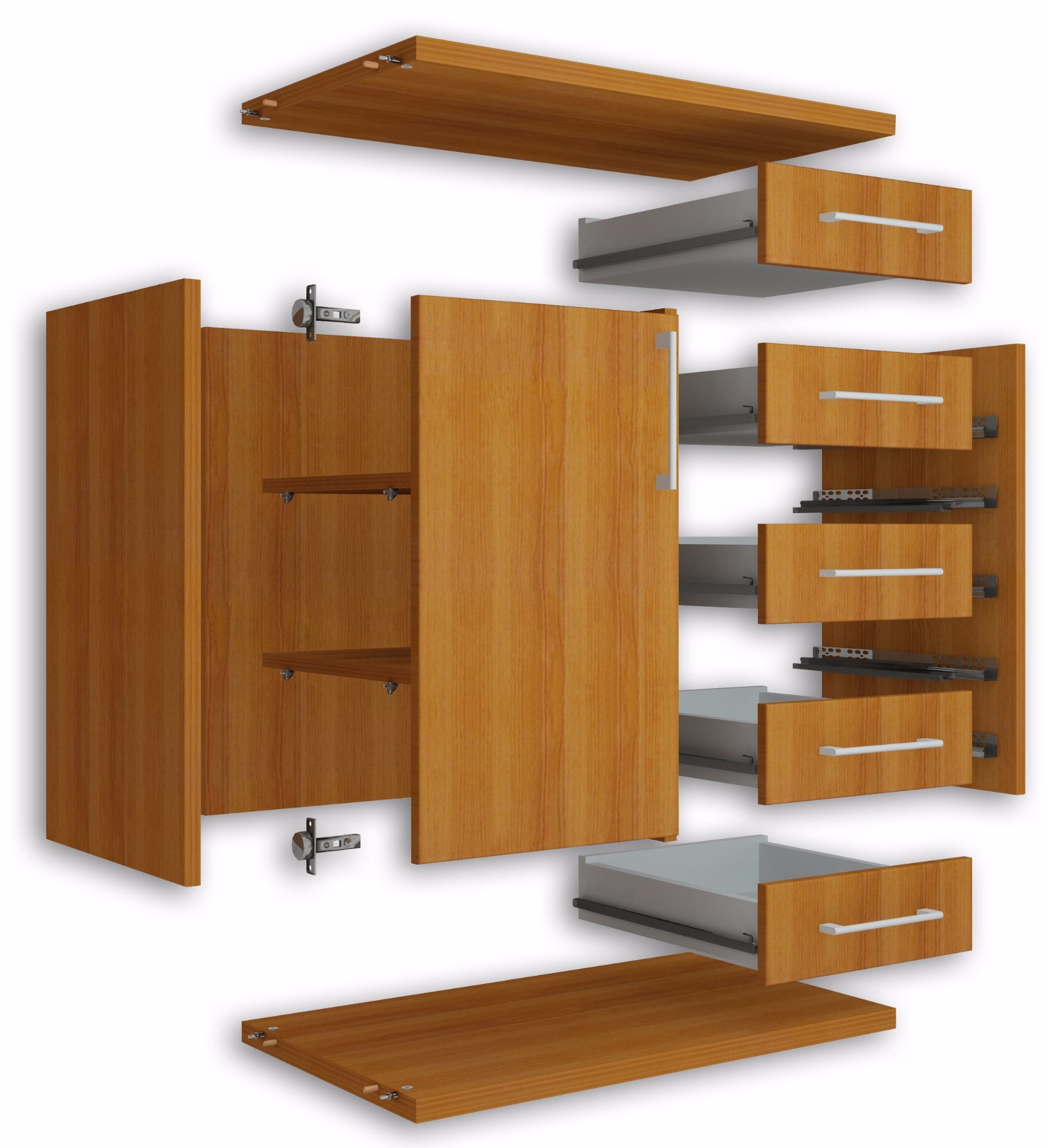Storage is a fundamental need in any home or professional space. However, in contemporary interior design, wardrobes have evolved from being mere utilitarian elements to becoming key pieces in the aesthetic language of a space. The modern wardrobe blends form and function, offering bespoke solutions that improve organization and elevate the visual quality of the environment.
In this article, we explore how wardrobe design has evolved to adapt to current trends, the different types of solutions available, and how tools like Teowin allow you to design, customize, and implement wardrobes that truly respond to the needs of the end user.
The Importance of Wardrobes in Interior Design
Wardrobes serve more than a practical purpose; their integration within the overall design of a space directly impacts the perception of order, spaciousness, and style. A poorly placed or visually dissonant wardrobe can break the harmony of the setting. In contrast, a well-designed wardrobe contributes to a serene, organized, and cohesive atmosphere.
Key points to understand their importance:
- They contribute to visual order: well-planned storage avoids clutter and visible object overload.
- They define zones: a built-in wardrobe or walk-in closet can act as a transition or divider between areas.
- They enhance the space’s aesthetics: materials, finishes, and shapes can harmonize with the furniture and architectural elements.

Types of Wardrobes in Modern Interior Design
1. Built-in wardrobes
The most integrated solution. These are custom-built into a wall recess or architectural structure, making the most of available space. The fronts can be customized in color, finish, or even camouflaged with decorative panels.
Advantage: maximizes dead space and allows for great aesthetic customization.
2. Sliding door wardrobes
Ideal for small rooms or hallways, as they don’t require front clearance to open. Doors can be made from wood, glass, mirror, or lacquered materials that add texture and brightness.
Advantage: space-saving and offer decorative surfaces with strong visual presence.
3. Open or semi-open walk-in closets
An increasingly popular trend in master bedrooms and studios. Designed as both functional and aesthetic spaces, they include open shelving, hanging rods, drawers, and organizing accessories.
Advantage: visually light and, when well-designed, reflect the user’s style in a coherent and orderly manner.
4. Wardrobes as room dividers
In loft-style homes or studios, it’s common to use vertical storage modules to separate areas without using partitions.
Advantage: optimizes space use in open-plan or non-divided layouts.
5. Auxiliary furniture with integrated storage
Storage benches, low sideboards, or headboards with hidden shelves. These are “disguised” wardrobes that solve storage needs without altering the main architecture.
Advantage: ideal for optimizing square footage in small or multifunctional spaces.
Wardrobe Design Trends for 2025
Current trends favor functional minimalism, personalization, and integrated technology. Key highlights for the year include:
- Natural and sustainable materials: raw wood, bamboo, and recycled matte finishes are gaining popularity.
- Smooth fronts without handles: push systems or hidden profiles enhance a clean aesthetic.
- Interior LED lighting: motion-sensor lights bring both convenience and elegance.
- Modular interiors: adjustable drawers, pull-out trays, and customizable compartments tailored to the user’s lifestyle.
- Custom colors: pure whites are giving way to stone, mink, olive green tones, and textured finishes like linen or synthetic leather.

How to Integrate Wardrobes into the Space’s Aesthetic Language
The key lies in balance. The wardrobe shouldn’t compete with the rest of the furniture but rather integrate as a coherent element.
Integration strategies:
- Material continuity: use the same wood tones or lacquers as doors and skirting boards.
- Horizontal design: in smaller rooms, a low-profile horizontal wardrobe enhances the feeling of spaciousness.
- Decorative paneling or camouflage: some solutions blend the wardrobe into continuous paneling across a wall.
- Standout feature design: if the space allows, a wardrobe can become the centerpiece. For example, a walk-in closet with smoked glass and a black frame can be a striking visual statement.
Design and Visualization with Teowin
Teowin allows precise custom wardrobe design, integrating both aesthetics and functionality from concept to technical execution.
Key features:
- Custom furniture editor: create layouts tailored to real spaces and client preferences.
- Hardware and finish libraries: real manufacturer materials and real-time 3D simulations.
- Visualization with Teowin Live: clients can explore their wardrobe before production, previewing finishes, lighting, and space integration.
- Automatic quoting: every design change updates costs and generates all necessary technical documentation for production.

Our Professional Opinion
Wardrobe design is no longer a matter of simple carpentry, it’s a discipline in its own right within interior design. It requires spatial vision, aesthetic sensitivity, and technical knowledge. In a market where users value both order and style, offering stylish storage solutions is a competitive edge for any studio, manufacturer, or designer.
Having a tool like Teowin not only facilitates the process—it dramatically improves the client experience, allows agile iteration, and ensures that each wardrobe not only fits the space… but also the life of the person who inhabits it.
